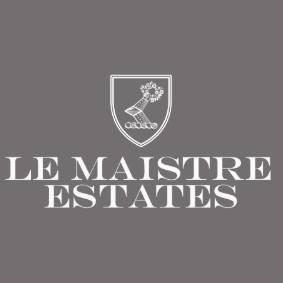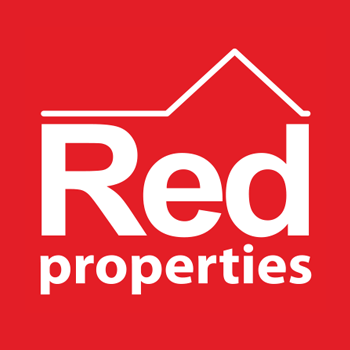£765,000
House
SOLE AGENT
Share Property
Features
3
Bedrooms
1
Bathrooms
2
Receptions
4
Parking
Summary
House
Type
Freehold
Tenure
Qualified
Qualification
-
Approx Size m2/ft2
3 double bedroom family home
Quiet cul-de-sac of just three other properties
Great sized kitchen / diner with views out to rear garden
Spacious lounge with functional fireplace
Conservatory / garden room opening on to rear garden
Integral garage plus parking for 3 cars
Scope to create additional bathroom
Great location with countryside walks on the doorstep
Walk to work
We are delighted to offer you this spacious three-bedroom family home situated within a quiet cul-de-sac of just three neighbouring properties, tucked away at the top of Trinity Hill near the former Oaklands Lodge Hotel.
Designed with families in mind, this property has been thoughtfully extended over the years and now offers generous and versatile living space. The ground floor features a bright and welcoming kitchen-diner, a spacious lounge, conservatory, and a convenient downstairs cloakroom. Upstairs there are three double bedrooms and a modern house bathroom, with further potential to extend and create an additional bathroom if desired.
Storage is plentiful throughout, with an integral garage, loft space, and external sheds all providing practical solutions for family living.
The south-facing garden is low-maintenance and accessible from both the conservatory and garage, while a rear gate opens onto a peaceful pathway ideal for dog walks or country strolls. The property also offers parking for four cars and enjoys the added benefit of a tranquil setting where you can enjoy a countryside lifestyle yet remain within easy walking distance to work. Viewing is highly recommended.
Ground Floor
Entrance Hall
Kitchen / diner
3.828 x 5.45 (12'6" x 17'10")
Lounge
6.143 x 3.667 (20'1" x 12'0")
Conservatory
2.716 x 2.63 (8'10" x 8'7")
Cloakroom
1.78 x 1.2 (5'10" x 3'11")
First Floor
Landing
Bedroom 1
5.0 x 3.017 (16'4" x 9'10")
Bedroom 2
3.23 x 3.0 (10'7" x 9'10")
Bedroom 3
3.4 x 3.4 (11'1" x 11'1")
House Bathroom
2.22 1.807 (7'3" 5'11")
Garage
Garden
Parking
Services
Quiet cul-de-sac of just three other properties
Great sized kitchen / diner with views out to rear garden
Spacious lounge with functional fireplace
Conservatory / garden room opening on to rear garden
Integral garage plus parking for 3 cars
Scope to create additional bathroom
Great location with countryside walks on the doorstep
Walk to work
We are delighted to offer you this spacious three-bedroom family home situated within a quiet cul-de-sac of just three neighbouring properties, tucked away at the top of Trinity Hill near the former Oaklands Lodge Hotel.
Designed with families in mind, this property has been thoughtfully extended over the years and now offers generous and versatile living space. The ground floor features a bright and welcoming kitchen-diner, a spacious lounge, conservatory, and a convenient downstairs cloakroom. Upstairs there are three double bedrooms and a modern house bathroom, with further potential to extend and create an additional bathroom if desired.
Storage is plentiful throughout, with an integral garage, loft space, and external sheds all providing practical solutions for family living.
The south-facing garden is low-maintenance and accessible from both the conservatory and garage, while a rear gate opens onto a peaceful pathway ideal for dog walks or country strolls. The property also offers parking for four cars and enjoys the added benefit of a tranquil setting where you can enjoy a countryside lifestyle yet remain within easy walking distance to work. Viewing is highly recommended.
Ground Floor
Entrance Hall
Kitchen / diner
3.828 x 5.45 (12'6" x 17'10")
Lounge
6.143 x 3.667 (20'1" x 12'0")
Conservatory
2.716 x 2.63 (8'10" x 8'7")
Cloakroom
1.78 x 1.2 (5'10" x 3'11")
First Floor
Landing
Bedroom 1
5.0 x 3.017 (16'4" x 9'10")
Bedroom 2
3.23 x 3.0 (10'7" x 9'10")
Bedroom 3
3.4 x 3.4 (11'1" x 11'1")
House Bathroom
2.22 1.807 (7'3" 5'11")
Garage
Garden
Parking
Services
Map

Stamp Duty
Calculated on the property value of £765,000 the total stamp duty would be £16,275
Subject to £80 registration fee and £20 Jurat's fee where applicable.
Subject to £80 registration fee and £20 Jurat's fee where applicable.





























