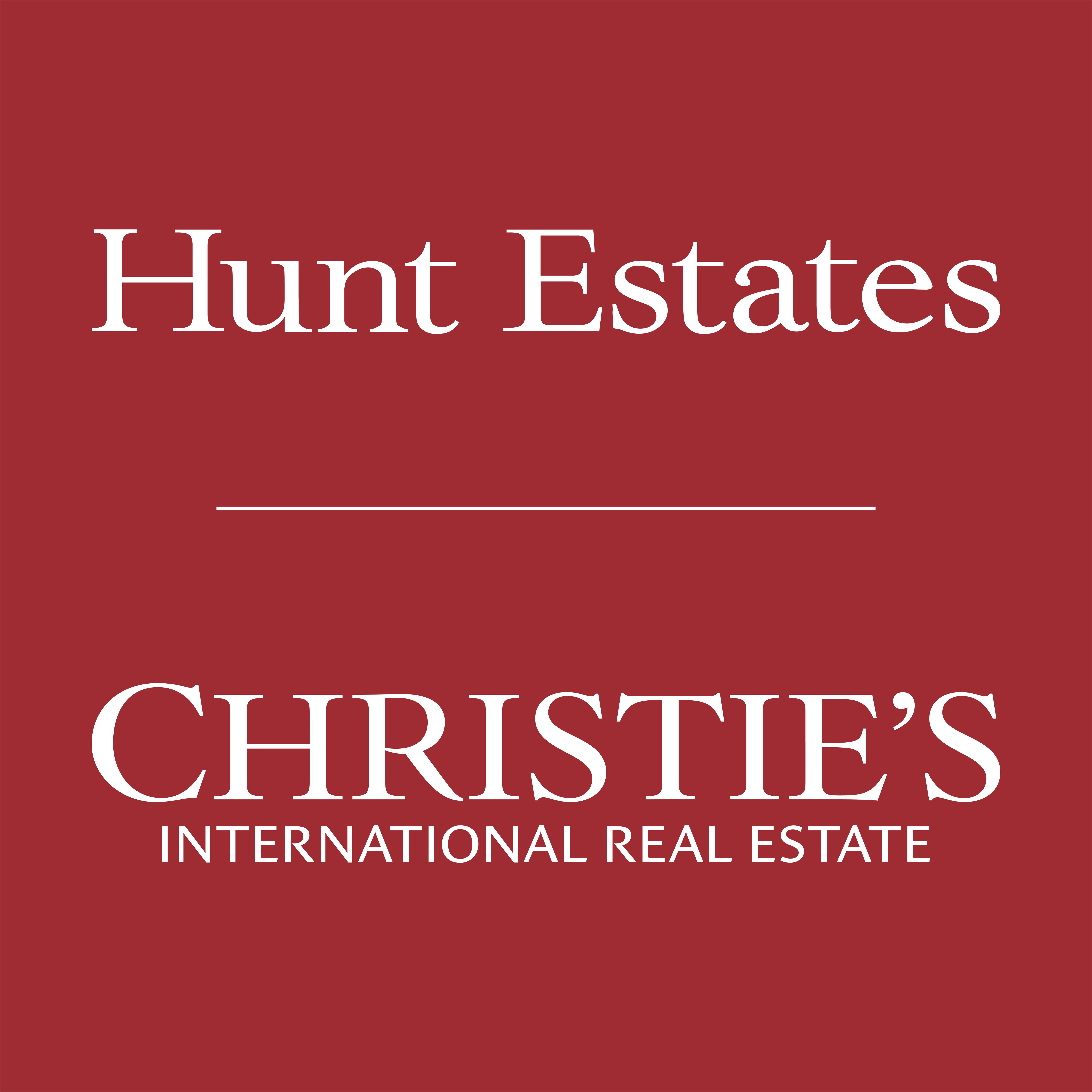£1,395,000
House
SOLE AGENT
Share Property
Features
3
Bedrooms
2
Bathrooms
2
Receptions
7
Parking
Summary
House
Type
Freehold
Tenure
Qualified
Qualification
178 m2 / 1916 ft2
Approx Size m2/ft2
Detached Three Bedroom Bungalow In St Brelade
This three-bedroom, two-bathroom bungalow offers a rare opportunity to live in one of St Brelade's most sought-after locations.
Nestled at the end of a quiet cul-de-sac, the property enjoys excellent privacy while being just a few minutes' drive from St Aubin and St Brelade's Bay.
The spacious entrance hall creates an immediate sense of openness, with all rooms conveniently leading off it. The large sitting room, which can easily accommodate a dining area, features sliding doors opening to the front garden. Adjacent to the sitting room is an eat-in kitchen with direct access to the rear patio. There is also a family bathroom, a storage room, and three double bedrooms. The third bedroom includes a conservatory, offering flexibility as a garden room or potential ensuite extension. The primary bedroom benefits from a spacious ensuite bathroom and built-in wardrobes, while the second double bedroom also includes fitted storage.
Externally, the property features a double-length garage with additional storage in the eaves, mature west-facing gardens, and parking for four to five cars.
INFORMATION
Mains water and drains
Oil fired central heating
Double glazed
Double garage and parking 4-5 cars
Parish rates for 2025 were �714
Freehold and Entitled/Licensed
This three-bedroom, two-bathroom bungalow offers a rare opportunity to live in one of St Brelade's most sought-after locations.
Nestled at the end of a quiet cul-de-sac, the property enjoys excellent privacy while being just a few minutes' drive from St Aubin and St Brelade's Bay.
The spacious entrance hall creates an immediate sense of openness, with all rooms conveniently leading off it. The large sitting room, which can easily accommodate a dining area, features sliding doors opening to the front garden. Adjacent to the sitting room is an eat-in kitchen with direct access to the rear patio. There is also a family bathroom, a storage room, and three double bedrooms. The third bedroom includes a conservatory, offering flexibility as a garden room or potential ensuite extension. The primary bedroom benefits from a spacious ensuite bathroom and built-in wardrobes, while the second double bedroom also includes fitted storage.
Externally, the property features a double-length garage with additional storage in the eaves, mature west-facing gardens, and parking for four to five cars.
INFORMATION
Mains water and drains
Oil fired central heating
Double glazed
Double garage and parking 4-5 cars
Parish rates for 2025 were �714
Freehold and Entitled/Licensed
Map

Stamp Duty
Calculated on the property value of £1,395,000 the total stamp duty would be £42,275
Subject to £80 registration fee and £20 Jurat's fee where applicable.
Subject to £80 registration fee and £20 Jurat's fee where applicable.



































