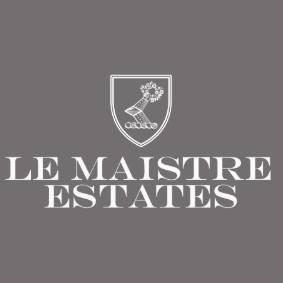£1,675,000
House
Share Property
Features
4
Bedrooms
3
Bathrooms
3
Receptions
10
Parking
Summary
House
Type
Freehold
Tenure
Qualified
Qualification
-
Approx Size m2/ft2
Peaceful sought after location on a green lane in St Martin
Extremely spacious 4 bedroom granite property in walk-in condition
Beautiful eat-in kitchen with separate utility room, boot room & side entrance
L-Shape open plan lounge & dining room totalling over 1,000ft2
Master suite with vaulted ceiling, exposed beams, dressing room + sumptuous en-suite
Three further double bedrooms
Large gardens with plenty of room for a swimming pool or tennis court or both
Double garage & workshop with storage above
Detached cottage in need of renovation, (subject to Planning). Whole property Non-Listed.
Short stroll to all village amenities & short drive to all major schools & St Helier
We are delighted to offer you Maison des Fontaines situated on a quiet green lane in the heart of St Martin yet just a short stroll away from all the amenities the village has to offer. The property itself is in walk-in condition and boasts an impressive entrance hall with gallery landing, a great sized eat-in kitchen and both the lounge and dining rooms are vast and are an ideal space for entertaining the whole family. Upstairs there is a spacious master bedroom suite with vaulted ceiling and exposed beams, a walk-in wardrobe & dressing area plus a sumptuous en-suite with both a bath and shower. There are a further three double bedrooms and a house bathroom. Outside doesn’t disappoint as there is a large garden with plenty of space to put a swimming pool, tennis court or both. There is also a large double garage with storage above and a disused cottage in need of renovation which could create further accommodation or a great office space, (subject to Planning). VIEWING IS HIGHLY RECOMMENDED.
Ground Floor
Entrance Hall
5.06 x 4.2 (16'7" x 13'9")
Kitchen
5.1 x 4.9 (16'8" x 16'0")
Utility
2.56 x 2.54 (8'4" x 8'3")
Boot room
2.6 x 2.43 (8'6" x 7'11")
Store room
2.12 x 2.02 (6'11" x 6'7")
Side lobby
2.03 x 1.02 (6'7" x 3'4")
Cloakroom
2.12 x 1.1 (6'11" x 3'7")
Lounge
10.7 x 5.07 (35'1" x 16'7")
Dining Room
7.8 x 5.4 (25'7" x 17'8")
First Floor
Landing
Master Bedroom
5.36 x 4.25 (17'7" x 13'11")
Master Dressing Room
5.0 x 2.15 (16'4" x 7'0")
Master En-suite
4.95 x 2.0 (16'2" x 6'6")
Bedroom 2
4.5 x 4.15 (14'9" x 13'7")
Bedroom 3
6.4 x 2.5 (20'11" x 8'2")
Bedroom 4
4.6 x 4.08 (15'1" x 13'4")
House bathroom
4.16 x 2.26 (13'7" x 7'4")
Garage
Outbuilding / cottage
Garden
Driveway
Services
Extremely spacious 4 bedroom granite property in walk-in condition
Beautiful eat-in kitchen with separate utility room, boot room & side entrance
L-Shape open plan lounge & dining room totalling over 1,000ft2
Master suite with vaulted ceiling, exposed beams, dressing room + sumptuous en-suite
Three further double bedrooms
Large gardens with plenty of room for a swimming pool or tennis court or both
Double garage & workshop with storage above
Detached cottage in need of renovation, (subject to Planning). Whole property Non-Listed.
Short stroll to all village amenities & short drive to all major schools & St Helier
We are delighted to offer you Maison des Fontaines situated on a quiet green lane in the heart of St Martin yet just a short stroll away from all the amenities the village has to offer. The property itself is in walk-in condition and boasts an impressive entrance hall with gallery landing, a great sized eat-in kitchen and both the lounge and dining rooms are vast and are an ideal space for entertaining the whole family. Upstairs there is a spacious master bedroom suite with vaulted ceiling and exposed beams, a walk-in wardrobe & dressing area plus a sumptuous en-suite with both a bath and shower. There are a further three double bedrooms and a house bathroom. Outside doesn’t disappoint as there is a large garden with plenty of space to put a swimming pool, tennis court or both. There is also a large double garage with storage above and a disused cottage in need of renovation which could create further accommodation or a great office space, (subject to Planning). VIEWING IS HIGHLY RECOMMENDED.
Ground Floor
Entrance Hall
5.06 x 4.2 (16'7" x 13'9")
Kitchen
5.1 x 4.9 (16'8" x 16'0")
Utility
2.56 x 2.54 (8'4" x 8'3")
Boot room
2.6 x 2.43 (8'6" x 7'11")
Store room
2.12 x 2.02 (6'11" x 6'7")
Side lobby
2.03 x 1.02 (6'7" x 3'4")
Cloakroom
2.12 x 1.1 (6'11" x 3'7")
Lounge
10.7 x 5.07 (35'1" x 16'7")
Dining Room
7.8 x 5.4 (25'7" x 17'8")
First Floor
Landing
Master Bedroom
5.36 x 4.25 (17'7" x 13'11")
Master Dressing Room
5.0 x 2.15 (16'4" x 7'0")
Master En-suite
4.95 x 2.0 (16'2" x 6'6")
Bedroom 2
4.5 x 4.15 (14'9" x 13'7")
Bedroom 3
6.4 x 2.5 (20'11" x 8'2")
Bedroom 4
4.6 x 4.08 (15'1" x 13'4")
House bathroom
4.16 x 2.26 (13'7" x 7'4")
Garage
Outbuilding / cottage
Garden
Driveway
Services
Map

Stamp Duty
Calculated on the property value of £1,675,000 the total stamp duty would be £56,625
Subject to £80 registration fee and £20 Jurat's fee where applicable.
Subject to £80 registration fee and £20 Jurat's fee where applicable.






































