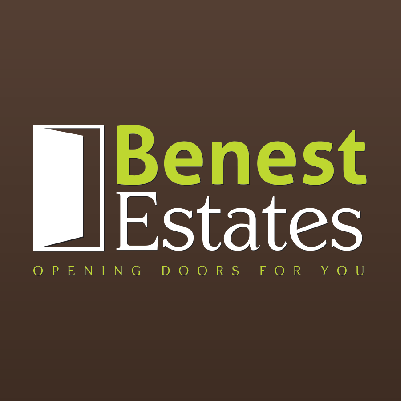Share Property
Features
Summary
Nestled in a convenient location in St Lawrence, this exquisite 3 bedroom house presents a rare opportunity for those seeking a beautifully presented recently renovated home. Boasting a large kitchen with open-plan dining room, and a separate utility room, this property offers the perfect blend of style and functionality. The bright and spacious living room, complete with a cosy log burner and bi-folding doors leading out to the garden, creates an ideal space for entertaining guests or relaxing with loved ones. Immaculately maintained throughout, this home features three large double bedrooms, with two bathrooms (one en-suite, and one luxurious main bathroom) plus a downstairs cloakroom, ensuring ample space for the whole family to unwind in comfort.
Stepping outside, the property reveals a good size west facing private garden, providing a tranquil retreat for enjoying the outdoors. The garden offers low maintenance easi-grass, a paved area, and a decked sun terrace, offering versatile spaces for al fresco dining, summer barbeques, or simply soaking up the sun. Additionally, the property benefits from a double garage and driveway parking for 2-3 cars, ensuring convenience and practicality.
In a fabulous convenient location, in walking distance to a school, shop and pub. Bus stop across the road and green lane countryside walks on your doorstep.
This is a truly beautiful home, a real credit to the current owners.
Living
Welcoming entrance hall with doors to garage, cloakroom, coats cupboard and main living rooms.
Fully fitted modern kitchen with adjoining dining room.
Bright and spacious living room with log burner and bi-folding doors to the garden.
Sleeping
Three very good size double bedrooms, two modern bathrooms (one en-suite).
Outside
Double garage plus additional driveway parking for 2-3 cars. Utility room in garage.
Sunny and private west facing garden with easi grass lawn, paving and decked sun terrace.
Services
Electric heating that can be controlled via a phone app or from within the house. Fully double glazed.
Mains drains and water.
Map

Stamp Duty
Subject to £80 registration fee and £20 Jurat's fee where applicable.






















































