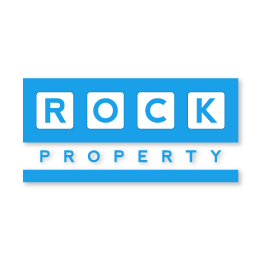£995,000
House
SOLE AGENT
NO CHAIN
Share Property
Features
4
Bedrooms
2
Bathrooms
3
Receptions
3
Parking
Summary
House
Type
Freehold
Tenure
Qualified
Qualification
-
Approx Size m2/ft2
No Onward Chain
FOUR SPACIOUS BEDROOMSTWO MODERN BATHROOMS
SPACIOUS LIVING AREAS
BEAUTIFUL KITCHEN/DINER
NEWLY BUILT CONSERVATORY
SOLE SELLING AGENT
IMMERSE YOURSELF WITHIN OUR TRULY BESPOKE 3D VIRTUAL TOUR, FLOOR PLAN & HIGH QUALITY PROFESSIONAL PHOTOS!
ENTITLED / LICENSED. ROCKPROPERTY are delighted to have been appointed sole selling agent for this deceptively spacious four bed two bath detached family home situated within a quiet cul-de-sac only a short walk from Green Island beach. Having been meticulously modernised since 2020, this wonderfully spacious home offers light and bright living areas coupled with newly built conservatory boasting views over the secure sunny rear garden with newly built composite decking leading onto an immaculate garden with beautiful border shrubs. The newly fitted kitchen/diner (with separate utility room) has been carefully designed to maximise space and offer practical cooking facilities flowing nicely into a separate sitting room. Conveniently situated minutes from the popular beach at Green Island and further complimented by parking for up to 3 cars plus shallow garage. All viewings strictly via Rockproperty.
what3words /// lonesome.occupiers.harder
Notice
Please note we have not tested any apparatus, fixtures, fittings, or services. Interested parties must undertake their own investigation into the working order of these items. All measurements are approximate and photographs provided for guidance only.ENTRANCE HALL
Doors to living room, kitchen, downstairs shower room. Stairs to upper landing
SHOWER ROOM
Three piece suite comprising shower, wash hand basin set in cabinet and WC. Heated towel rail. Window overlooking front of property
LIVING ROOM
Spacious living room. Window overlooking front garden. Opens onto dining area
DINING AREA
Ample space for family sized dining table. Opens onto kitchen and living room. Doors to conservatory
KITCHEN
Brand new modern kitchen with Navy high and low kitchen cabinets and drawers. Grey and oak display cabinets and drawers with Quartz worktops.
Integrated Hoover wine fridge.
Integrated AEG Oven and grill.
Integrated fridge freezer.
Integrated SEG dishwasher.
Large understairs storage cupboard.
Window overlooking rear garden.
Door to inner hallway leading to utility room
CONSERVATORY
Newly fitted conservatory with doors leading from two sides onto raised grey decking area and garden.
INNER HALLWAY
Doors leading to kitchen, utility room as well as front of property and rear garden.
UTILITY ROOM
Cabinets and utility basin. Plumbed for washing machine and space for tumble dryer and large American style fridge freezer. Window overlooking rear garden. Door to garage
STAIRS AND LANDING
Window overlooking side of property. Doors to all bedrooms and bathroom and airing cupboard. Attic access
BEDROOM 1
Spacious double bedroom with fitted wardrobes and dressing unit. Window overlooking front of property
BATHROOM
Three piece suite comprising bath with shower screen and shower over. wash hand basin set in cabinet with mirrored cabinet over, WC. Fully tiled. Heated towel radiator
Window overlooking rear garden
BEDROOM 2
Spacious double with fitted wardrobes. Window overlooking front garden
BEDROOM 3
Spacious double bedroom. Window overlooking rear garden
BEDROOM 4
Single bedroom overlooking side of pathway
FRONT GARDEN
Beautifully kept garden with lawned area and three cherry blossom trees as well as two palm trees and matures shrubs and bushes,
REAR GARDEN
Peaceful and tranquil garden area offering mature shrubs and trees. Raised grey composite decking area with private lawned area. Private sunny and secure garden.
GARAGE
Shallow garage - ideal for motorbikes, push bikes or beach equipment. Ample storage.
SERVICES
All services excluding gas.
New electric radiators in all main rooms.
Fully double glazed.
TENURE
Freehold. Qualified. Available to those who qualify as Licensed or Entitled to reside in Jersey.
Map

Stamp Duty
Calculated on the property value of £995,000 the total stamp duty would be £21,850
Subject to £80 registration fee and £20 Jurat's fee where applicable.
Subject to £80 registration fee and £20 Jurat's fee where applicable.









































