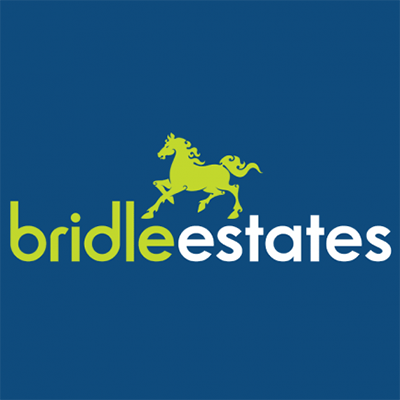£850,000
Bungalow
SOLE AGENT
Share Property
Features
2
Bedrooms
1
Bathrooms
1
Receptions
5
Parking
Summary
Bungalow
Type
Freehold
Tenure
Qualified
Qualification
-
Approx Size m2/ft2
DETACHED TWO BEDROOM BUNGALOW
VERY LARGE PLOT
CLOSE TO SHOPS & AMENITIES AT ST PETER
ON AN EXCELLENT BUS ROUTE
GARAGE AND PARKING FOR FIVE CARS
POTENTIAL TO ADD VALUE/EXTEND
A two bedroom detached bungalow on a very large site, with front & rear gardens, situated on an excellent bus route. Garage & driveway parking for at least five cars. Close to the shops and amenities at St Peter and just just a short drive to the Five Mile Road. Tremendous potential to add value.
Internally the property provides very spacious accommodation with an entrance hall, living room-diner (with access to the garden), kitchen, two double bedrooms and bathroom. The property offers great potential to improve & refurbish within the existing accommodation, or even to extend if further accommodation is required.
Situated to the rear of the bungalow is a large, enclosed south-west facing garden with lawn and patio areas and another garden to the front accessed from a private driveway. A garage is also provided to the side of the plot with a garden storage room to the rear,
Double glazed with gas central heating.
The bungalow is vacant & ready to go with no onward chain. Early viewing is highly recommended.
what3words /// altering.whereas.idealist
Notice
Please note we have not tested any apparatus, fixtures, fittings, or services. Interested parties must undertake their own investigation into the working order of these items. All measurements are approximate and photographs provided for guidance only.Entrance Hall - 11'11" (3.63m) Max x 6'1" (1.85m)
Kitchen - 11'11" (3.63m) x 10'7" (3.23m)
Range of high/low level units. Door to side of the property.
Lounge-diner - 16'1" (4.9m) x 11'11" (3.63m)
Log burner and patio doors to very large garden area
Bedroom - 13'0" (3.96m) x 12'11" (3.94m)
Double bedroom to rear of the property
Bedroom - 12'0" (3.66m) x 11'11" (3.63m)
2nd double bedroom to front of the property
Bathroom - 8'11" (2.72m) x 5'10" (1.78m)
Bath with over head shower attachment, WC and wash hand basin
EXTERNALLY - 29'11" (9.12m) x 9'9" (2.97m)
Large garage with room for two cars
VERY LARGE PLOT
CLOSE TO SHOPS & AMENITIES AT ST PETER
ON AN EXCELLENT BUS ROUTE
GARAGE AND PARKING FOR FIVE CARS
POTENTIAL TO ADD VALUE/EXTEND
A two bedroom detached bungalow on a very large site, with front & rear gardens, situated on an excellent bus route. Garage & driveway parking for at least five cars. Close to the shops and amenities at St Peter and just just a short drive to the Five Mile Road. Tremendous potential to add value.
Internally the property provides very spacious accommodation with an entrance hall, living room-diner (with access to the garden), kitchen, two double bedrooms and bathroom. The property offers great potential to improve & refurbish within the existing accommodation, or even to extend if further accommodation is required.
Situated to the rear of the bungalow is a large, enclosed south-west facing garden with lawn and patio areas and another garden to the front accessed from a private driveway. A garage is also provided to the side of the plot with a garden storage room to the rear,
Double glazed with gas central heating.
The bungalow is vacant & ready to go with no onward chain. Early viewing is highly recommended.
what3words /// altering.whereas.idealist
Notice
Please note we have not tested any apparatus, fixtures, fittings, or services. Interested parties must undertake their own investigation into the working order of these items. All measurements are approximate and photographs provided for guidance only.Entrance Hall - 11'11" (3.63m) Max x 6'1" (1.85m)
Kitchen - 11'11" (3.63m) x 10'7" (3.23m)
Range of high/low level units. Door to side of the property.
Lounge-diner - 16'1" (4.9m) x 11'11" (3.63m)
Log burner and patio doors to very large garden area
Bedroom - 13'0" (3.96m) x 12'11" (3.94m)
Double bedroom to rear of the property
Bedroom - 12'0" (3.66m) x 11'11" (3.63m)
2nd double bedroom to front of the property
Bathroom - 8'11" (2.72m) x 5'10" (1.78m)
Bath with over head shower attachment, WC and wash hand basin
EXTERNALLY - 29'11" (9.12m) x 9'9" (2.97m)
Large garage with room for two cars
Map

Stamp Duty
Calculated on the property value of £850,000 the total stamp duty would be £17,500
Subject to £80 registration fee and £20 Jurat's fee where applicable.
Subject to £80 registration fee and £20 Jurat's fee where applicable.








































