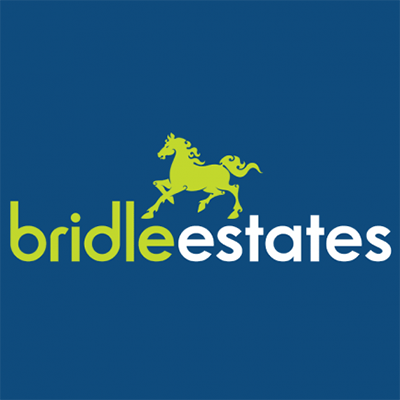£595,000
Bungalow
SOLE AGENT
Share Property
Features
2
Bedrooms
1
Bathrooms
2
Receptions
3
Parking
Summary
Bungalow
Type
Freehold
Tenure
Qualified
Qualification
-
Approx Size m2/ft2
2 BEDROOM DETACHED BUNGALOW
CLOSE TO FIVE OAKS AMENITIES
POTENTIAL TO EXTEND AND IMPROVE
GOOD SIZED SOUTH FACING GARDEN
PARKING 3 CARS
2 bedroom detached single storey BUNGALOW with a good sized sunny garden to the rear and parking for three cars to the front.
The property is conveniently located very close to the Five Oaks amenities including the new Co-Op supermarket. In need of modernisation but realistically priced to reflect this. Great potential to improve and add value.
Double glazed (but not modern) and oil fired heating (but needs new oil tank so replacement of the central heating with modern electric heaters would be recommended).
The accommodation includes an entrance hall, sitting room (with functional fireplace), dining room, kitchen (extension) two double bedrooms and bathroom.
The garden to the rear is approximately 100` x 30`. Parking to the front (north side) for 3 cars.
SOLE AGENCY INSTRUCTION.
Immediately available - no onward chain.
DIRECTIONS WHAT 3 WORDS:- https://w3w.co/brave.shipped.keep
what3words /// develops.obvious.bidder
Notice
Please note we have not tested any apparatus, fixtures, fittings, or services. Interested parties must undertake their own investigation into the working order of these items. All measurements are approximate and photographs provided for guidance only.Living Room - 12'8" (3.86m) x 11'6" (3.51m)
With functional fireplace
Bedroom 1 - 12'7" (3.84m) x 12'6" (3.81m)
Double bedroom
Bedroom 2 - 12'6" (3.81m) x 11'6" (3.51m)
2nd Double bedroom to rear of the property
Dining Room - 12'8" (3.86m) x 11'6" (3.51m)
Functional fireplace and door to kitchen
Bathroom - 8'5" (2.57m) x 4'8" (1.42m)
Bath with shower attachment, wash hand basin and WC
Kitchen - 10'8" (3.25m) x 6'1" (1.85m)
Range of high/low level units and door to large garden area to rear
CLOSE TO FIVE OAKS AMENITIES
POTENTIAL TO EXTEND AND IMPROVE
GOOD SIZED SOUTH FACING GARDEN
PARKING 3 CARS
2 bedroom detached single storey BUNGALOW with a good sized sunny garden to the rear and parking for three cars to the front.
The property is conveniently located very close to the Five Oaks amenities including the new Co-Op supermarket. In need of modernisation but realistically priced to reflect this. Great potential to improve and add value.
Double glazed (but not modern) and oil fired heating (but needs new oil tank so replacement of the central heating with modern electric heaters would be recommended).
The accommodation includes an entrance hall, sitting room (with functional fireplace), dining room, kitchen (extension) two double bedrooms and bathroom.
The garden to the rear is approximately 100` x 30`. Parking to the front (north side) for 3 cars.
SOLE AGENCY INSTRUCTION.
Immediately available - no onward chain.
DIRECTIONS WHAT 3 WORDS:- https://w3w.co/brave.shipped.keep
what3words /// develops.obvious.bidder
Notice
Please note we have not tested any apparatus, fixtures, fittings, or services. Interested parties must undertake their own investigation into the working order of these items. All measurements are approximate and photographs provided for guidance only.Living Room - 12'8" (3.86m) x 11'6" (3.51m)
With functional fireplace
Bedroom 1 - 12'7" (3.84m) x 12'6" (3.81m)
Double bedroom
Bedroom 2 - 12'6" (3.81m) x 11'6" (3.51m)
2nd Double bedroom to rear of the property
Dining Room - 12'8" (3.86m) x 11'6" (3.51m)
Functional fireplace and door to kitchen
Bathroom - 8'5" (2.57m) x 4'8" (1.42m)
Bath with shower attachment, wash hand basin and WC
Kitchen - 10'8" (3.25m) x 6'1" (1.85m)
Range of high/low level units and door to large garden area to rear
Map

Stamp Duty
Calculated on the property value of £595,000 the total stamp duty would be £10,375
Subject to £80 registration fee and £20 Jurat's fee where applicable.
Subject to £80 registration fee and £20 Jurat's fee where applicable.













































