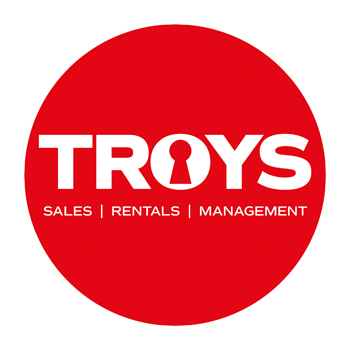£2,150,000
House
Share Property
Features
4
Bedrooms
3
Bathrooms
2
Receptions
5
Parking
Summary
House
Type
Freehold
Tenure
Qualified
Qualification
-
Approx Size m2/ft2
Contemporary 4-Bedroom Home
Expansive Living Areas
High-end Finishes
Master Suite with Balcony
Garage + Ample Parking
Private Swimming Pool
Landscaped Garden
Private Close
Welcome to this exquisite contemporary 4-bedroom residence, epitomizing luxury living at its finest. Nestled within lush surroundings, this stunning property boasts a private swimming pool and ample parking space for up to 4 cars.
Step inside to discover a masterfully designed interior, where each of the 4 bedrooms offers spacious comfort and modern elegance. The master bedroom is a sanctuary of indulgence, complete with an en-suite bathroom for ultimate privacy and relaxation.
Entertain with ease in the expansive living areas, that seamlessly transitions between indoor and outdoor spaces. Whether you're hosting a soirée or enjoying quiet moments with family, this home offers the perfect backdrop for every occasion.
And for those who appreciate convenience, a garage provides secure storage and easy access to your vehicles, ensuring both style and functionality are seamlessly integrated into everyday living.
Welcome home to a lifestyle of sophistication and comfort, where every detail has been meticulously crafted to exceed your expectations.
Located in a great area, this property offers not just a house, but a home where you can create lasting memories. Don't miss the opportunity to make this wonderful property your own and enjoy the best of what St. Lawrence has to offer.
Entrance hallway
3.6 x 5.64 (11'9" x 18'6")
Sitting room/Dining room
5.04 x11.39 (16'6" x37'4")
Sitting room
8.13 x 5.04 (26'8" x 16'6")
Dining room4
4.06 x 2.98 (13'3" x 9'9")
Kitchen
6.39 x 3.15 (20'11" x 10'4")
Cloakroom
1.94 x 0.79 (6'4" x 2'7")
cloakroom Hallwau
2.13 x 0.75 (6'11" x 2'5")
Garage
6.49 x 3.32 (21'3" x 10'10")
Second kitchen/utility room
4.21 x 2.51 (13'9" x 8'2")
Plant room /storage room
4.04 x 2.58 (13'3" x 8'5")
Landing
6.16 x 3.28 (20'2" x 10'9")
Master bedroom
4.68 x 4.61 (15'4" x 15'1")
En suite
4.01 x 1.63 (13'1" x 5'4")
Bedroom 2
4.52 x 3.31 (14'9" x 10'10")
En suite
3.30 x 1.33 (10'9" x 4'4")
Bedroomv 3
3.18 x 3.14 (10'5" x 10'3")
Bedroom 4
3.16 x 2.46 (10'4" x 8'0")
House bathroom
2.37 x 1.62 (7'9" x 5'3")
Expansive Living Areas
High-end Finishes
Master Suite with Balcony
Garage + Ample Parking
Private Swimming Pool
Landscaped Garden
Private Close
Welcome to this exquisite contemporary 4-bedroom residence, epitomizing luxury living at its finest. Nestled within lush surroundings, this stunning property boasts a private swimming pool and ample parking space for up to 4 cars.
Step inside to discover a masterfully designed interior, where each of the 4 bedrooms offers spacious comfort and modern elegance. The master bedroom is a sanctuary of indulgence, complete with an en-suite bathroom for ultimate privacy and relaxation.
Entertain with ease in the expansive living areas, that seamlessly transitions between indoor and outdoor spaces. Whether you're hosting a soirée or enjoying quiet moments with family, this home offers the perfect backdrop for every occasion.
And for those who appreciate convenience, a garage provides secure storage and easy access to your vehicles, ensuring both style and functionality are seamlessly integrated into everyday living.
Welcome home to a lifestyle of sophistication and comfort, where every detail has been meticulously crafted to exceed your expectations.
Located in a great area, this property offers not just a house, but a home where you can create lasting memories. Don't miss the opportunity to make this wonderful property your own and enjoy the best of what St. Lawrence has to offer.
Entrance hallway
3.6 x 5.64 (11'9" x 18'6")
Sitting room/Dining room
5.04 x11.39 (16'6" x37'4")
Sitting room
8.13 x 5.04 (26'8" x 16'6")
Dining room4
4.06 x 2.98 (13'3" x 9'9")
Kitchen
6.39 x 3.15 (20'11" x 10'4")
Cloakroom
1.94 x 0.79 (6'4" x 2'7")
cloakroom Hallwau
2.13 x 0.75 (6'11" x 2'5")
Garage
6.49 x 3.32 (21'3" x 10'10")
Second kitchen/utility room
4.21 x 2.51 (13'9" x 8'2")
Plant room /storage room
4.04 x 2.58 (13'3" x 8'5")
Landing
6.16 x 3.28 (20'2" x 10'9")
Master bedroom
4.68 x 4.61 (15'4" x 15'1")
En suite
4.01 x 1.63 (13'1" x 5'4")
Bedroom 2
4.52 x 3.31 (14'9" x 10'10")
En suite
3.30 x 1.33 (10'9" x 4'4")
Bedroomv 3
3.18 x 3.14 (10'5" x 10'3")
Bedroom 4
3.16 x 2.46 (10'4" x 8'0")
House bathroom
2.37 x 1.62 (7'9" x 5'3")
Map

Stamp Duty
Calculated on the property value of £2,150,000 the total stamp duty would be £76,000
Subject to £80 registration fee and £20 Jurat's fee where applicable.
Subject to £80 registration fee and £20 Jurat's fee where applicable.










































