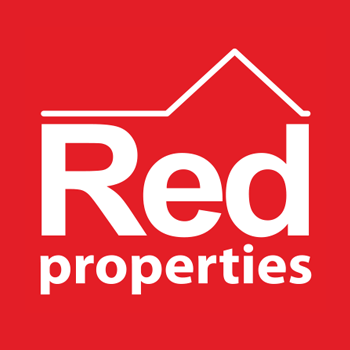£1,195,000
House
Share Property
Features
4
Bedrooms
4
Bathrooms
2
Receptions
3
Parking
Summary
House
Type
Freehold
Tenure
Qualified
Qualification
-
Approx Size m2/ft2
Our Ref:Rf1657. Qualified. If you are looking for a view, then look no further! Simply amazing vista, with sea views across St Aubins Bay, to Noirmont in the distance. This property has recently been beautifully renovated and now boasts contemporary living, plus the flexibility of an annex to provide a home with income, 2 generation accommodation or ideal for teenager independence. Very thoughtfully & meticulously designed to capture the vista and enjoy the sunsets, yet in a quiet convenient location. Briefly comprising: large L shaped open-plan kitchen/dining/living area, with great sea views from all these spaces and bi-fold doors to sheltered south west facing patio. A stylish and practical utility room, separate study and ground floor cloakroom; adjoining one double bedroom annex with its own shower room and separate kitchen. First floor boasts 3 generous double bedrooms, two ensuite, both bedrooms also enjoying sea views and a further house bathroom. Externally, the well manicured south-west facing garden and patio lend themselves perfectly to al-fresco entertaining and enjoying the captivating sunsets. To the front of the property the forecourt allows ample parking, plus this tranquil cul-de-sac location is sufficiently away from the main road that privacy & quiet is assured. Approx 1780sq ft in total and further plans approved to extent the lounge living area and introduce a balcony to the main bedroom. Not to be missed. Sole selling agent. What3Words:comments.highways.same.
Stunning Views Across St Aubins Bay
Fully Refurbished, plus new Doors and Windows throughout.
Contemporary Living
4 Bedrooms, 4 Bathrooms
Annex ideal for 2 generation accommodation, teenagers or home with income
Sole Selling Agent
ENTRANCE HALL
STUDY (2.36mx2.34m (7'9x7'8))
CLOAKROOM/WC
LOUNGE/DINING ROOM (7.11mx4.39m (23'4x14'5))
KITCHEN (2.72mx4.14m (8'11x13'7))
UTILITY ROOM (4.01mx1.70m (13'2x5'7))
1 BEDROOM ANNEX, with KITCHEN & BATHROOM (5.18mx4.88m (17x16))
This addition to the property would be ideal for a dependant relative, teenager looking for some independence, or a self contained unit for rental (circa �800 pcm). The Annex comprises a large bedroom/lounge, separate kitchen and showroom with WC, with its own external entrance Bedroom = 12feet 10inches x 8foot 9inches. Kitchen = 4 feet 4 inches x 8feet 1inch. Bathroom = 5 feet 9 inches x 5 feet 5 inches.
Stairs to first floor
BEDROOM 1 (3.43mx6.50m (11'3x21'4))
ENSUITE (2.44mx1.60m (8x5'3))
BEDROOM 2 (8.13mx2.90m (26'8x9'6))
ENSUITE (1.27mx1.30m (4'2x4'3))
HOUSE BATHROOM (1.52mx2.69m (5x8'10))
BEDROOM 3 (2.92mx2.69m (9'7x8'10))
GARDEN
south west facing patio and large garden with extensive sea views. As this is an end of terrace property the north of the property is green fields. The views are stunning.
SERVICES
All mains services except gas. Oil fired central heating.
Stunning Views Across St Aubins Bay
Fully Refurbished, plus new Doors and Windows throughout.
Contemporary Living
4 Bedrooms, 4 Bathrooms
Annex ideal for 2 generation accommodation, teenagers or home with income
Sole Selling Agent
ENTRANCE HALL
STUDY (2.36mx2.34m (7'9x7'8))
CLOAKROOM/WC
LOUNGE/DINING ROOM (7.11mx4.39m (23'4x14'5))
KITCHEN (2.72mx4.14m (8'11x13'7))
UTILITY ROOM (4.01mx1.70m (13'2x5'7))
1 BEDROOM ANNEX, with KITCHEN & BATHROOM (5.18mx4.88m (17x16))
This addition to the property would be ideal for a dependant relative, teenager looking for some independence, or a self contained unit for rental (circa �800 pcm). The Annex comprises a large bedroom/lounge, separate kitchen and showroom with WC, with its own external entrance Bedroom = 12feet 10inches x 8foot 9inches. Kitchen = 4 feet 4 inches x 8feet 1inch. Bathroom = 5 feet 9 inches x 5 feet 5 inches.
Stairs to first floor
BEDROOM 1 (3.43mx6.50m (11'3x21'4))
ENSUITE (2.44mx1.60m (8x5'3))
BEDROOM 2 (8.13mx2.90m (26'8x9'6))
ENSUITE (1.27mx1.30m (4'2x4'3))
HOUSE BATHROOM (1.52mx2.69m (5x8'10))
BEDROOM 3 (2.92mx2.69m (9'7x8'10))
GARDEN
south west facing patio and large garden with extensive sea views. As this is an end of terrace property the north of the property is green fields. The views are stunning.
SERVICES
All mains services except gas. Oil fired central heating.
Map

Stamp Duty
Calculated on the property value of £1,195,000 the total stamp duty would be £29,800
Subject to £80 registration fee and £20 Jurat's fee where applicable.
Subject to £80 registration fee and £20 Jurat's fee where applicable.


































