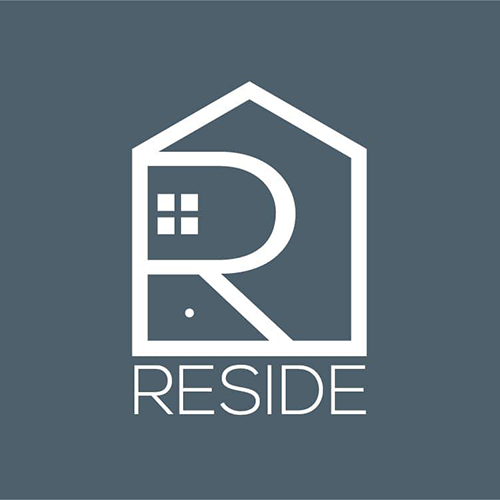£425,000
House
SOLE AGENT
NO CHAIN
Share Property
Features
2
Bedrooms
1
Bathrooms
1
Receptions
0
Parking
Summary
House
Type
Flying Freehold
Tenure
Qualified
Qualification
67 m2 / 721 ft2
Approx Size m2/ft2
No Onward Chain
TWO BEDROOM COTTAGERECENTLY REFURBISHED
QUIET & CENTRAL POSITION
SENSIBLY PRICED HOME
MOTIVATED VENDORS!!
CALL ROCKPROPERTY
ROCKPROPERTY are delighted to present this 2 bedroom cottage quietly tucked away in the centre of St Helier, within short walking distance of many amenities. Conveniently located at the rear of a small block of only 4 apartments, this cottage has its own entrance and enjoys an enclosed garden. Having been subject to recent refurbishment, the property is presented in good condition throughout. Briefly comprising; separate kitchen, lounge, bathroom & conservatory with two double bedrooms on the first floor. Ideal alternative to a low maintenance garden apartment. Viewing strongly recommended!
Notice
Please note we have not tested any apparatus, fixtures, fittings, or services. Interested parties must undertake their own investigation into the working order of these items. All measurements are approximate and photographs provided for guidance only.ENTRANCE HALL - 7'2" (2.18m) x 6'2" (1.88m)
Access to Kitchen & Lounge. Access to understairs storage cupboard & stairs to First Floor.
SEPARATE KITCHEN - 8'2" (2.49m) x 7'2" (2.18m)
Fully fitted kitchen with high & low level units and laminate worktops. Integrated appliances; comprising, Hotpoint electric oven & hob (with extractor above), dishwasher, stainless steel sink & drainer (with mixer tap). Space for large fridge/freezer.
HOUSE BATHROOM - 5'10" (1.78m) x 5'3" (1.6m)
Three piece bathroom suite; comprising, bath with shower over, WC & wash hand basin. Heated towel rail. Fully tiled walls & floor.
LOUNGE - 18'6" (5.64m) x 13'5" (4.09m)
Reception room - accessed via entrance hall. Sliding doors through to:
CONSERVATORY - 9'7" (2.92m) x 9'4" (2.84m)
Exceedingly useful additional reception room. Accessed from lounge & double doors onto private garden.
Stairs to First Floor Landing - 3'3" (0.99m) x 3'2" (0.97m)
BEDROOM 1 - 15'4" (4.67m) x 9'11" (3.02m)
Spacious principal bedroom with walk-in wardrobe (also housing hot water cylinder). Window over private garden.
BEDROOM 2 - 11'10" (3.61m) x 7'5" (2.26m)
Double bedroom with fully fitted range of wardrobes. Window over private garden.
SERVICES
All mains services (excl gas). Electric heating. Fully double glazed. Recently re-wired. We are reliably informed the monthly service charge of £130 comprises; comprises, water rates, communal electricity, communal cleaning, buildings insurance & contribution to sinking fund.
EXTERIOR
Accessed via communal entrance though to private courtyard and patio. Part decking / part patio with large garden shed (power installed).
TENURE
Qualified. Share Transfer. Available to those who qualify as either Licensed or Entitled to reside in Jersey.
Map

Stamp Duty
Calculated on the property value of £425,000 the total stamp duty would be £6,500 or £4,000 for first time buyers
Subject to £80 registration fee and £20 Jurat's fee where applicable.
Subject to £80 registration fee and £20 Jurat's fee where applicable.






























