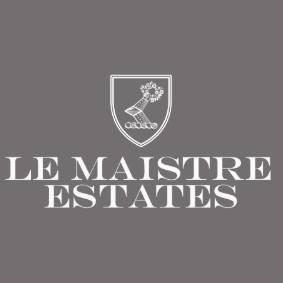£1,350,000
House
Share Property
Features
3
Bedrooms
2
Bathrooms
4
Receptions
6
Parking
Summary
House
Type
Freehold
Tenure
Qualified
Qualification
-
Approx Size m2/ft2
Situated in the sought after Parish of Trinity
Very spacious 2,800ft2 detached property
Scope to create a TWO GENERATION property
3 bedrooms, 2 bathrooms, 4+ reception rooms
Great sized south facing garden
Double garage plus parking for 5 cars
Agricultural fields to two sides
All amenities of Trinity, Rozel and St Martin's Village a short drive away
Ideally located for all the major schools
Easy commute to St Helier
OPEN VIEWING THIS SATURDAY 20TH APRIL FROM 10.30AM TILL 11.30AM - TRINITY - Situated on a quiet road in the sought after Parish of Trinity, Melville is a very spacious and truly versatile property offering approximately 2,800ft2 of living space. Currently the property, albeit in need of modernisation, offers space and grandeur in every aspect and briefly comprises of an impressive entrance hall with full height ceilings and mezzanine landing, a kitchen / diner with separate utility and larder, large lounge with open fireplace, large separate dining room, great sized study, downstairs cloakroom, a separate rear entrance and boiler room and separate side entrance and boot room. On the first floor you'll find a large light and airy mezzanine and hallway offering plenty of built-in storage cupboards, extensive eaves storage and doors to the 3 large bedrooms, house bathroom and house shower room. There is also loft access to more storage. Outside there is a great sized south facing garden surrounded on 2 sides by agricultural fields, driveway parking for 3 cars and a double garage with plenty of storage above. If you study the floor plans you will see that Melville could quite easily be changed in to a TWO GENERATION home without comprimising on space. The property is ideally located close to Trinity Village, Rozel and the Zoo with all major schools within easy reach. VIEWING IS HIGHLY RECOMMENDED.
Ground floor
Entrance Hall
6.5 x 2.48 (21'3" x 8'1")
Cloakroom
2.36 x 1.77 (7'8" x 5'9")
Kitchen / dining
5.95 x 3.05 (19'6" x 10'0")
Utility room
3.26 x 3.05 (10'8" x 10'0")
Lounge
8.8 x 4.47 (28'10" x 14'7")
Dining room
4.86 x 4.83 (15'11" x 15'10")
Study
4.6 x 3.05 (15'1" x 10'0")
Boot room / boiler room
3.05 x 1.66 (10'0" x 5'5")
First Floor
Mezzanine / hallway
Bedroom 1
4.44 x 3.44 + 2.453 x 2.2.754 (14'6" x 11'3" + 8'0
Bedroom 2
4.13 x 3.297 + 2.2 x 1.678 (13'6" x 10'9" + 7'2" x
Bedroom 3
6.2 x 3.85 (20'4" x 12'7")
House bathroom
3.44 x 2.16 (11'3" x 7'1")
House shower room
1.923 x 1.678 (6'3" x 5'6")
Garden
Garage
Parking
Services
Directions
Very spacious 2,800ft2 detached property
Scope to create a TWO GENERATION property
3 bedrooms, 2 bathrooms, 4+ reception rooms
Great sized south facing garden
Double garage plus parking for 5 cars
Agricultural fields to two sides
All amenities of Trinity, Rozel and St Martin's Village a short drive away
Ideally located for all the major schools
Easy commute to St Helier
OPEN VIEWING THIS SATURDAY 20TH APRIL FROM 10.30AM TILL 11.30AM - TRINITY - Situated on a quiet road in the sought after Parish of Trinity, Melville is a very spacious and truly versatile property offering approximately 2,800ft2 of living space. Currently the property, albeit in need of modernisation, offers space and grandeur in every aspect and briefly comprises of an impressive entrance hall with full height ceilings and mezzanine landing, a kitchen / diner with separate utility and larder, large lounge with open fireplace, large separate dining room, great sized study, downstairs cloakroom, a separate rear entrance and boiler room and separate side entrance and boot room. On the first floor you'll find a large light and airy mezzanine and hallway offering plenty of built-in storage cupboards, extensive eaves storage and doors to the 3 large bedrooms, house bathroom and house shower room. There is also loft access to more storage. Outside there is a great sized south facing garden surrounded on 2 sides by agricultural fields, driveway parking for 3 cars and a double garage with plenty of storage above. If you study the floor plans you will see that Melville could quite easily be changed in to a TWO GENERATION home without comprimising on space. The property is ideally located close to Trinity Village, Rozel and the Zoo with all major schools within easy reach. VIEWING IS HIGHLY RECOMMENDED.
Ground floor
Entrance Hall
6.5 x 2.48 (21'3" x 8'1")
Cloakroom
2.36 x 1.77 (7'8" x 5'9")
Kitchen / dining
5.95 x 3.05 (19'6" x 10'0")
Utility room
3.26 x 3.05 (10'8" x 10'0")
Lounge
8.8 x 4.47 (28'10" x 14'7")
Dining room
4.86 x 4.83 (15'11" x 15'10")
Study
4.6 x 3.05 (15'1" x 10'0")
Boot room / boiler room
3.05 x 1.66 (10'0" x 5'5")
First Floor
Mezzanine / hallway
Bedroom 1
4.44 x 3.44 + 2.453 x 2.2.754 (14'6" x 11'3" + 8'0
Bedroom 2
4.13 x 3.297 + 2.2 x 1.678 (13'6" x 10'9" + 7'2" x
Bedroom 3
6.2 x 3.85 (20'4" x 12'7")
House bathroom
3.44 x 2.16 (11'3" x 7'1")
House shower room
1.923 x 1.678 (6'3" x 5'6")
Garden
Garage
Parking
Services
Directions
Map

Stamp Duty
Calculated on the property value of £1,350,000 the total stamp duty would be £36,000
Subject to £80 registration fee and £20 Jurat's fee where applicable.
Subject to £80 registration fee and £20 Jurat's fee where applicable.
































