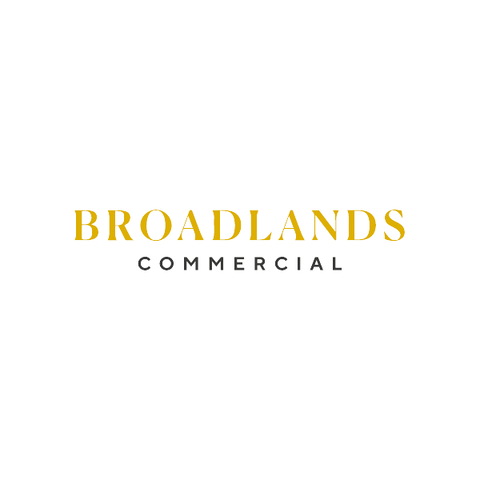Share Property
Summary
This is a unique property that “book-ends” Pier Road and comprises ground floor parking with offices on the 6 upper floors and provides natural light on 3 elevations.
The building appears to be built of reinforced concrete frame construction with both masonry external walls with painted render and vertical hung composite slate style cladding.
The property is arranged over 7 floors totalling approx 11,331 sq ft with 5 car parking spaces and the offices benefit from the following internal specification:
- At the Pier Road “ground floor” level, there is a large client suite with boardroom and meeting rooms;
- A mix of suspended and solid ceilings with integral lighting;
- Double glazing;
- Air conditioning;
- A 6 person lift to all floors;
- Carpeted throughout;
- WC facilities;
- Kitchens on several floors;
- Shower and changing facilities on the ground floor;
- Stores and comms room;
- 6th floor boardroom with superb views over St Aubin’s bay
The property is occupied by a single tenant who also occupies Ordnance House to the north. A number of openings have been made between the buildings.
We believe the property would lend itself well for a residential development, subject to obtaining the usual consents.
Location
The Property is situated in a convenient location, a short walking distance from Jersey’s prime business district and within a few minutes’ walk from King Street. The Property is a short distance to the north of the Pier Road multi-story long / short stay car park and also with the many amenities around Weighbridge Place/ Liberation Square.
Accommodation
The Property has been measured in accordance with the RICS Code of Measuring Practice and provides a net internal floor area of:-
Ground floor 729 sqft 67.7 sqm 5
garage car spaces
First floor 1,916 sqft 178 sqm
Second floor 1,998 sqft 185 sqm
Third floor 1,745 sqft 162 sqm
Fourth floor 2,254 sqft 209 sqm
Fifth floor 2,019 sqft 187 sqm
Sixth floor 670 sqft 62 sqm
Boardroom level
Total 11,331 sqft 1052 sqm
Tenure
Freehold.
The property is occupied by a financial services company on a Lease ending 23rd of June 2025. Please contact us for more information.
Asking Price
The opportunity exists to acquire the freehold interest of the property, subject to the above mentioned lease, for a consideration of £2,250,000 exclusive of GST as applicable. A sale at this level produces an ARY of circa 11.40%.
Legal costs
Each party to bear their own legal costs and any other cost incurred in the sale of this property.
Viewing
Strictly by appointment with the Vendor’s sole agent.
Nick Trower MRICS
Director – Commercial
T. +44 (0)1534 874141
M. +44 (0)7797751558
nick@broadlandsjersey.com
www.broadlandscommercial.com
Map

Stamp Duty
Subject to £80 registration fee and £20 Jurat's fee where applicable.










