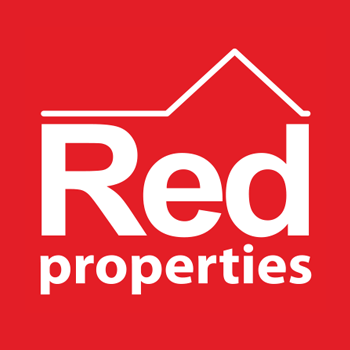£2,250,000
House
Share Property
Features
6
Bedrooms
4
Bathrooms
5
Receptions
9
Parking
Summary
House
Type
Freehold
Tenure
Qualified
Qualification
-
Approx Size m2/ft2
Rf1651. Qualified. This fantastic property offers two generation living whilst also providing independent and separate dwellings within close proximity. Located in the peaceful countryside of Trinity, not far from Rozel bay and a short drive to St Helier and other local amenities. Melville House is in need of modernisation and gives the opportunity for the new owner to redecorate to their own taste. The property is a generous size and consists of 3 double bedrooms and 2 bathrooms upstairs. Downstairs there is a large living room with a working fireplace, a generous sized dining room, study, eat-in kitchen, utility room, pantry and WC. The living accommodation is very flexible and could be used however one wished. Melville cottage has been lovingly updated over time and consists of 2 double bedrooms and a shower room upstairs and downstairs there is a large living room with log burner and doors out onto the West facing decking and garden. There is a kitchen, sun room perfect for a dining area and a downstairs shower room. The cottage benefits from plenty of storage. Both properties have generous sized gardens and plenty of parking with space for 3+ cars each and the shared use of a treble garage. THIS PROPERTY HAS TO BE SEEN TO BE FULLY APPRECIATED! Please note there is the option to purchase just one property.
Opportunity to buy a 2 generation property with two detached dwellings
Countryside location yet a short drive to Rozel and other amenities
4 bedroom house in need of renovation
2 bedroom house fully modernised
Large gardens
Triple garage plus parking for 6+ cars
Option to purchase each property separately
MELVILLE HOUSE
Entrance Hall
Living Room (8.83 x 4.48 (28'11" x 14'8"))
Large living room with working fireplace.
Dining Room (4.81 x 4.48 (15'9" x 14'8"))
Kitchen (5.97m x 3.07m (19'7 x 10'1))
Study (0.36m x 3.07m (1'2 x 10'1))
Utility room (3.28m x 3.07m (10'9 x 10'1))
Master Bedroom (4.32m x 4.14m (14'2 x 13'7))
Bathroom (3.51m x 2.22 (11'6" x 7'3"))
Bedroom 2 (6.24 x 3.85 (20'5" x 12'7"))
Bedroom 3 (4.17m x 4.06m (13'8 x 13'4))
Shower room
Services
Mains drains
Well water (Mains already in the road and the second house so just needs to be connected)
Fully double glazed
Oil heating
MELVILLE COTTAGE
Entrance Hall
Kitchen (4.58 x 2.64 (15'0" x 8'7"))
Conservatory (5.99m x 2.64m (19'8 x 8'8))
Living Room (6.48m x 4.60m (21'3 x 15'1))
Shower Room (2.67m x 1.91m (8'9 x 6'3))
Master Bedroom (4.60m x 4.32m (15'1 x 14'2))
Bedroom 2 (3.58m x 2.57m (11'9 x 8'5))
Shower Room (2.57m x 1.70m (8'5 x 5'7))
Services
All mains
Fully double glazed
Oil fired heating
Outside
There is a treble garage shared by both units and 3+ parking spaces for each house.
Opportunity to buy a 2 generation property with two detached dwellings
Countryside location yet a short drive to Rozel and other amenities
4 bedroom house in need of renovation
2 bedroom house fully modernised
Large gardens
Triple garage plus parking for 6+ cars
Option to purchase each property separately
MELVILLE HOUSE
Entrance Hall
Living Room (8.83 x 4.48 (28'11" x 14'8"))
Large living room with working fireplace.
Dining Room (4.81 x 4.48 (15'9" x 14'8"))
Kitchen (5.97m x 3.07m (19'7 x 10'1))
Study (0.36m x 3.07m (1'2 x 10'1))
Utility room (3.28m x 3.07m (10'9 x 10'1))
Master Bedroom (4.32m x 4.14m (14'2 x 13'7))
Bathroom (3.51m x 2.22 (11'6" x 7'3"))
Bedroom 2 (6.24 x 3.85 (20'5" x 12'7"))
Bedroom 3 (4.17m x 4.06m (13'8 x 13'4))
Shower room
Services
Mains drains
Well water (Mains already in the road and the second house so just needs to be connected)
Fully double glazed
Oil heating
MELVILLE COTTAGE
Entrance Hall
Kitchen (4.58 x 2.64 (15'0" x 8'7"))
Conservatory (5.99m x 2.64m (19'8 x 8'8))
Living Room (6.48m x 4.60m (21'3 x 15'1))
Shower Room (2.67m x 1.91m (8'9 x 6'3))
Master Bedroom (4.60m x 4.32m (15'1 x 14'2))
Bedroom 2 (3.58m x 2.57m (11'9 x 8'5))
Shower Room (2.57m x 1.70m (8'5 x 5'7))
Services
All mains
Fully double glazed
Oil fired heating
Outside
There is a treble garage shared by both units and 3+ parking spaces for each house.
Map

Stamp Duty
Calculated on the property value of £2,250,000 the total stamp duty would be £82,000
Subject to £80 registration fee and £20 Jurat's fee where applicable.
Subject to £80 registration fee and £20 Jurat's fee where applicable.






































