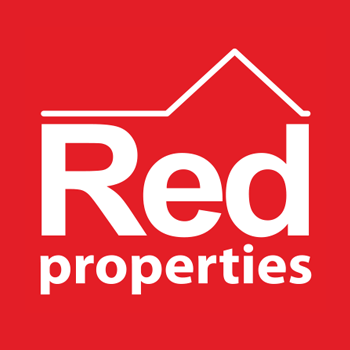£1,550,000
House
Share Property
Features
4
Bedrooms
2
Bathrooms
2
Receptions
4
Parking
Summary
House
Type
Freehold
Tenure
Qualified
Qualification
-
Approx Size m2/ft2
Rf1654. Qualified. Red Properties are delighted to have been appointed as Sole Selling Agent on this detached and imposing family home. Situated in a highly sought after and convenient location offering easy walking distance to many of the islands schools and into St Helier. Occupying a substantial plot with good sized, surrounding gardens and patios that once housed an outdoor swimming pool; there is tremendous potential to create a truly majestic family home. With generously appointed accommodation offering well proportioned reception rooms along with 4 bedrooms and 2 bathrooms at first floor level all in need of sympathetic modernisation while still offering the possibility to extend and enhance the existing property, subject to all relevant permissions being approved. Also benefitting from an integral double garage plus ample further parking and large, surrounding gardens laid to lawn and patio; this substantial property offers the chance to create a truly wonderful family home in a prime location. Don't delay! Sole Agent. What3Words: than.edit.betrayed.
Detached and imposing family home
In need of sympathetic modernisation, potential to extend
Hugely sought after, convenient location
4 bedrooms, 2 bathrooms
Substantial surrounding gardens and patios
Sole Selling Agent
GALLERIED, IMPOSING ENTRANCE HALL (4.22mx2.87m (13'10x9'5))
Stunning entrance with featured floor to ceiling glazed windows
LOUNGE / DINING ROOM (7.49mx4.45m 3.28mx9.22m (24'7x14'7 10'9x30'3))
KITCHEN / BREAKFAST ROOM (3.30mx5.66m (10'10x18'7))
CLOAKROOM
Large cloak or boot room leading to WC
INTEGRAL DOUBLE GARAGE (5.31mx5.46m (17'5x17'11))
Staircase up to a spacious first floor landing (4.67mx4.09m (15'4x13'5))
Spectacular views of the gardens from the minstrel gallery
BEDROOM 1 (3.58mx3.89m (11'9x12'9))
Master Bedroom with ensuite. door to south facing balcony.
EN-SUITE (2.36mx2.62m (7'9x8'7))
BEDROOM 2 (4.04mx2.72m (13'3x8'11))
BEDROOM 3 (4.39mx3.28m (14'5x10'9))
BEDROOM 4 (3.63mx4.24m (11'11x13'11))
HOUSE BATHROOM (2.26mx3.15m (7'5x10'4))
OUTSIDE
Private driveway approach to a parking area for 4 cars that could easily be extended should one need.
Large lawned gardens with mature flower & shrub beds, plus kitchen garden area.
Surroundinmg patio areas around the property.
Greenhouse.
Garden chalet.
SERVICES
All mains
OFCH
Fully double glazed
Large loft space
Detached and imposing family home
In need of sympathetic modernisation, potential to extend
Hugely sought after, convenient location
4 bedrooms, 2 bathrooms
Substantial surrounding gardens and patios
Sole Selling Agent
GALLERIED, IMPOSING ENTRANCE HALL (4.22mx2.87m (13'10x9'5))
Stunning entrance with featured floor to ceiling glazed windows
LOUNGE / DINING ROOM (7.49mx4.45m 3.28mx9.22m (24'7x14'7 10'9x30'3))
KITCHEN / BREAKFAST ROOM (3.30mx5.66m (10'10x18'7))
CLOAKROOM
Large cloak or boot room leading to WC
INTEGRAL DOUBLE GARAGE (5.31mx5.46m (17'5x17'11))
Staircase up to a spacious first floor landing (4.67mx4.09m (15'4x13'5))
Spectacular views of the gardens from the minstrel gallery
BEDROOM 1 (3.58mx3.89m (11'9x12'9))
Master Bedroom with ensuite. door to south facing balcony.
EN-SUITE (2.36mx2.62m (7'9x8'7))
BEDROOM 2 (4.04mx2.72m (13'3x8'11))
BEDROOM 3 (4.39mx3.28m (14'5x10'9))
BEDROOM 4 (3.63mx4.24m (11'11x13'11))
HOUSE BATHROOM (2.26mx3.15m (7'5x10'4))
OUTSIDE
Private driveway approach to a parking area for 4 cars that could easily be extended should one need.
Large lawned gardens with mature flower & shrub beds, plus kitchen garden area.
Surroundinmg patio areas around the property.
Greenhouse.
Garden chalet.
SERVICES
All mains
OFCH
Fully double glazed
Large loft space
Map

Stamp Duty
Calculated on the property value of £1,550,000 the total stamp duty would be £44,500
Subject to £80 registration fee and £20 Jurat's fee where applicable.
Subject to £80 registration fee and £20 Jurat's fee where applicable.



































