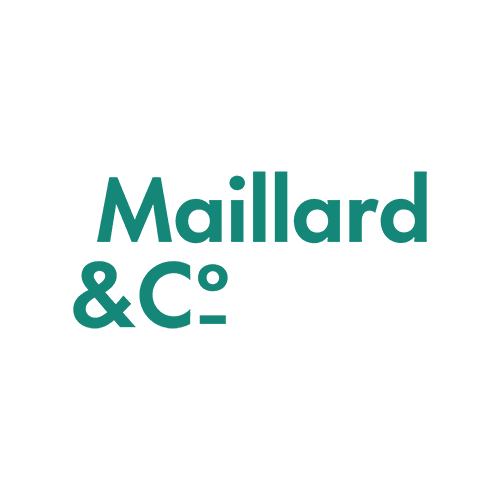Share Property
Features
Summary
REGISTERED/UNQUALIFIED
This beautiful 3 bedroom granite home constructed only 15 years ago, with fantastic rural views, offers the following accommodation. Ground floor: entrance hall, living/dining room, kitchen. First floor two bedrooms and house bathroom. Second floor master bedroom ensuite. Patio garden, parking for 2 cars plus visitor spaces. Situated in a rural area of St Saviour, on a quiet lane, but close to amenities, within walking distance of town and also the main colleges. Sorry NO SHARERS.
3 bed 2 bath house
Immaculate presentation
Rural area close to amenities
5mins walk to colleges
15 min walk to town
Parking for 2 cars+ visitor
REGISTERED/UNQUALIFIED
This beautiful 3 bedroom granite home constructed only 15 years ago, with fantastic rural views, offers the following accommodation. Ground floor: entrance hall, living/dining room, conservatory, kitchen. First floor two bedrooms and house bathroom. Second floor master bedroom ensuite. Patio garden, parking for 2 cars plus visitor spaces. Situated in a rural area of St Saviour, on a quiet lane, but close to amenities, within walking distance of town and also the main colleges. Sorry NO SHARERS. Available mid February.
Ground Floor
Entrance Hall
11' 6" x 6' 6" (3.51m x 1.99m) Doors to principal rooms, full height storage cupboard and understair cupboard. Electric storage heater.
Living/Dining Room
13' 8" x 12' 2" (4.16m x 3.70m) Glazed door to patio garden. Beige carpet, electric storage wall heater.
Kitchen
13' 9" x 6' 8" (4.19m x 2.04m) Range of white gloss eye and base level units with laminate worksurfaces. White sink unit and drainer. Appliances include Siemens dishwasher, Belling double oven, Whirlpool fridge freezer, Servis washer/dryer. Breakfast bar. Tiled flooring.
Cloakroom
6' 9" x 3' 0" (2.07m x 0.92m) White two piece suite comprising of W.H.B. and W.C. Wood effect laminate flooring.
First Floor
Landing
7' 3" x 6' 6" (2.20m x 1.99m) Airing cupboard, housing pressurised water cylinder. Beige carpet.
Bedroom 2
11' 4" x 10' 7" (3.45m x 3.24m) Range of fitted wardrobes, Blue carpet. Dimplex electric wall heater
Bedroom 3
11' 8" x 10' 0" (3.57m x 3.05m) Range of fitted wardrobes, Green carpet. Dimplex electric wall heater
Bathroom
7' 1" x 6' 4" (2.16m x 1.93m) Three piece suite comprising of panelled bath with shower over, pedestal W.H.B. and W.C. Wood effect laminate flooring.
Second Floor
Landing
Master Bedroom
17' 11" x 14' 2" (5.46m x 4.32m) Range of fitted wardrobes/dressing table, Blue carpet as fitted.
En-suite bathroom
7' 9" x 6' 6" (2.36m x 1.99m) Three piece suite comprising of panelled bath with shower over, pedestal W.H.B. and W.C. Tiled flooring.
Exterior
Patio Garden
Block paved, completely secure. Side gate access to parking area.
Restrictions
No sharers. Children welcome. Pets considered.
Directions
In Georgetown, at the Bagot Pub turn onto Belvedere Hill, take 1st right into Fountain Lane, follow the road at 1st bend drive trough pillars to Bel Air Apts. Gros Puits is behind the apts.
Map






























