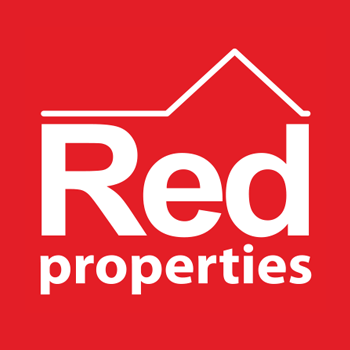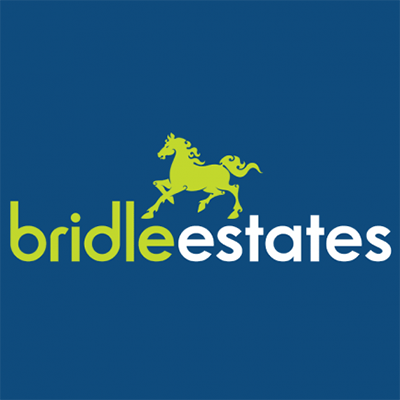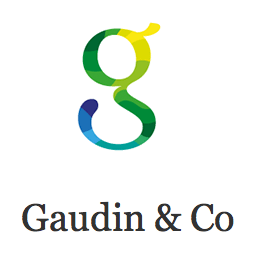£765,000
House
Share Property
Features
3
Bedrooms
1
Bathrooms
1
Receptions
3
Parking
Summary
House
Type
Freehold
Tenure
Qualified
Qualification
-
Approx Size m2/ft2
Rf1650. Qualified. This beautifully presented, semi detached, 3 bedroom property is situated on a quiet close in a much sought after and convenient location close to all of St Clements amenities to include supermarkets, the beach, golf course and within very easy walking distance to Le Rocquier school while also being on a good bus route into St Helier. The accommodation benefits from a large living / dining room with access out to the rear garden along with a kitchen and cloakroom on the ground floor plus 3 good sized bedrooms and a gorgeous house bathroom at first floor level. In very good condition throughout this perfect family home also benefits from a secure, south facing garden and garage plus further parking for 2 cars. No onward chain. Sole Selling Agent. What3words location - download.shack.tradeFirst open viewing this Saturday 13th April. 11.30am - 12.15pmContact Aimee on 07797733052; Head towards Le Rocquier School with it on your right, take the lane on your left, which forks off the main road and Oaklands Vineries is the close on your left. Look out for our Red Properties board!
Semi detached, 3 bedroom family home
Much sought after, convenient location
In very good condition throughout
Spacious, beautifully appointed accommodation
Garage, parking and garden
No onward chain, Sole Selling Agent
ENTRANCE HALL (3.40m x 1.80m (11'2 x 5'11))
Staircase to first floor and doors to
CLOAKROOM
With WC and wash hand basin
LIVING / DINING ROOM (6.20m x 3.94m (20'4 x 12'11))
A great reception room! Wooden flooring, sliding door to rear garden. Feature granite fireplace with multi fuel burner
KITCHEN (3.61m x 2.57m (11'10 x 8'5))
With a comprehensive range of high and low level units, door to rear garden. Stainless steel sink and drainer, built in fridge/freezer, plumbing for a dishwasher, integrated oven with 4 ring hob and extractor fan over.
Staircase to First Floor Landing
Doors to
BEDROOM 1 (3.94m x 3.18m (12'11 x 10'5))
A gorgeous master bedroom with fitted wardrobes
BEDROOM 2 (3.89m x 2.87m (12'9 x 9'5))
BEDROOM 3 (3.02m x 2.46m (9'11 x 8'1))
HOUSE BATHROOM
Beautifuuly appointed! Mostly tiled to include a bath plus shower over, WC and wash hand basin with feature mirrored cabinet above. Heated towel rail.
SERVICES
All electric underfloor heating.
All Mains
Full double glazing
OUTSIDE
Good sized enclosed, rear patio garden with mature borders.
Access to the single garage and front parking area for 2 cars.
Semi detached, 3 bedroom family home
Much sought after, convenient location
In very good condition throughout
Spacious, beautifully appointed accommodation
Garage, parking and garden
No onward chain, Sole Selling Agent
ENTRANCE HALL (3.40m x 1.80m (11'2 x 5'11))
Staircase to first floor and doors to
CLOAKROOM
With WC and wash hand basin
LIVING / DINING ROOM (6.20m x 3.94m (20'4 x 12'11))
A great reception room! Wooden flooring, sliding door to rear garden. Feature granite fireplace with multi fuel burner
KITCHEN (3.61m x 2.57m (11'10 x 8'5))
With a comprehensive range of high and low level units, door to rear garden. Stainless steel sink and drainer, built in fridge/freezer, plumbing for a dishwasher, integrated oven with 4 ring hob and extractor fan over.
Staircase to First Floor Landing
Doors to
BEDROOM 1 (3.94m x 3.18m (12'11 x 10'5))
A gorgeous master bedroom with fitted wardrobes
BEDROOM 2 (3.89m x 2.87m (12'9 x 9'5))
BEDROOM 3 (3.02m x 2.46m (9'11 x 8'1))
HOUSE BATHROOM
Beautifuuly appointed! Mostly tiled to include a bath plus shower over, WC and wash hand basin with feature mirrored cabinet above. Heated towel rail.
SERVICES
All electric underfloor heating.
All Mains
Full double glazing
OUTSIDE
Good sized enclosed, rear patio garden with mature borders.
Access to the single garage and front parking area for 2 cars.
Map

Stamp Duty
Calculated on the property value of £765,000 the total stamp duty would be £14,950
Subject to £80 registration fee and £20 Jurat's fee where applicable.
Subject to £80 registration fee and £20 Jurat's fee where applicable.
































