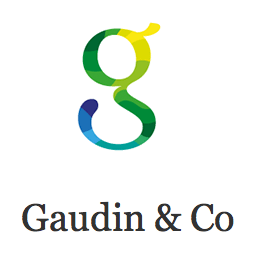£499,000
House
SOLE AGENT
Share Property
Features
2
Bedrooms
2
Bathrooms
1
Receptions
1
Parking
Balcony
Elevator
South Facing Garden
En Suite
Lift Access
Gym
Communal Garden
Secure Underground Parking
Electric Car Charging Point
Bicycle Racks
Pet friendly
Purpose Built
Secure Bike Store
Summary
House
Type
Share Transfer
Tenure
Qualified
Qualification
69 m2 / 743 ft2
Approx Size m2/ft2
Popular Westmount Development
2 Double Bedrooms
2 Bathrooms
South-facing Sun Terrace
Open Plan Living
Communal Gym and Roof Terrace
Designated Parking for 1 Car
Close to the Beach, Park & Local Amenities
Outskirts of Town
Pinnacle Estates are delighted to present to market this two bedroom apartment located on the second floor within the highly desirable Westmount development. Constructed in 2017, this stunning apartment briefly comprises of two bedrooms, two bathrooms and generous open plan reception space leading to a balcony perfect for al-fresco dining.
Both bedrooms benefit from fitted wardrobes and the primary bedroom has a modern en-suite bathroom. There are also two useful storage cupboards within the well-appointed open plan living space, with the kitchen area offering good quality appliances. This superb apartment further benefits from one designated car parking space.
The development has lift access to all floors, including the fabulous, communal roof terrace with views over town and St. Aubin's Bay. For those who enjoy an active lifestyle, there is an on-site residents gym as well as a bike storage area. With the beach, park, shops and restaurants all within very close proximity, this apartment offers excellent lifestyle living.
Early viewing is highly recommended through Pinnacle Estates. Please call 707707, email hello@pinnacle.je or visit the website pinnacle.je for further information or to arrange a viewing.
Disclaimer: Pinnacle Estates Limited believe these details to be correct but we do not guarantee their accuracy, nor do they form part of any contract. All photographs, measurements and floor plans referred to are provided as a guide only and should not be relied upon for any purpose. We have not undertaken a detailed survey, nor have we tested appliances, services and fittings.
2 Double Bedrooms
2 Bathrooms
South-facing Sun Terrace
Open Plan Living
Communal Gym and Roof Terrace
Designated Parking for 1 Car
Close to the Beach, Park & Local Amenities
Outskirts of Town
Pinnacle Estates are delighted to present to market this two bedroom apartment located on the second floor within the highly desirable Westmount development. Constructed in 2017, this stunning apartment briefly comprises of two bedrooms, two bathrooms and generous open plan reception space leading to a balcony perfect for al-fresco dining.
Both bedrooms benefit from fitted wardrobes and the primary bedroom has a modern en-suite bathroom. There are also two useful storage cupboards within the well-appointed open plan living space, with the kitchen area offering good quality appliances. This superb apartment further benefits from one designated car parking space.
The development has lift access to all floors, including the fabulous, communal roof terrace with views over town and St. Aubin's Bay. For those who enjoy an active lifestyle, there is an on-site residents gym as well as a bike storage area. With the beach, park, shops and restaurants all within very close proximity, this apartment offers excellent lifestyle living.
Early viewing is highly recommended through Pinnacle Estates. Please call 707707, email hello@pinnacle.je or visit the website pinnacle.je for further information or to arrange a viewing.
Disclaimer: Pinnacle Estates Limited believe these details to be correct but we do not guarantee their accuracy, nor do they form part of any contract. All photographs, measurements and floor plans referred to are provided as a guide only and should not be relied upon for any purpose. We have not undertaken a detailed survey, nor have we tested appliances, services and fittings.
Map

Stamp Duty
Calculated on the property value of £499,000 the total stamp duty would be £7,980
Subject to £80 registration fee and £20 Jurat's fee where applicable.
Subject to £80 registration fee and £20 Jurat's fee where applicable.







































