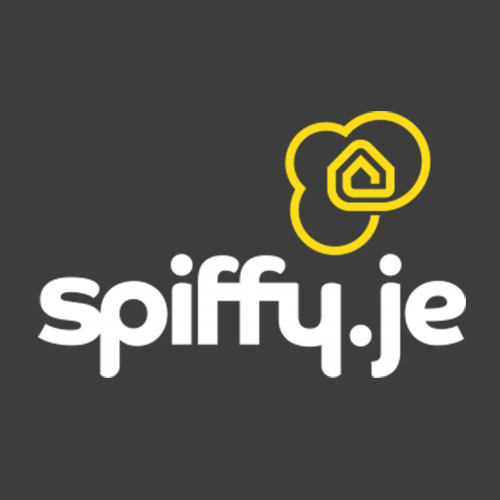£599,000
Apartment
SOLE AGENT
Share Property
Features
2
Bedrooms
2
Bathrooms
1
Receptions
1
Parking
Summary
Apartment
Type
Share Transfer
Tenure
Qualified
Qualification
-
Approx Size m2/ft2
The Largest Two Bedroom Apartment in The Cube
Large Apartment approx. 980 sq. ft.
Two-bedroom purpose-built in 2020
Open plan kitchen / sitting / dining room
Main bedroom en suite
E20 Electric throughout
Separate utility and spacious storage cupboard with fitted shelves
Communal bicycle store
Good sized South facing balcony running the width of the apartment
A purpose built two-bedroom, two-bathroom apartment in The Cube development, which was completed in 2020. The apartment is modern, beautifully presented, bright and extremely spacious throughout. Positioned on the third floor this apartment is one of the largest in the block.
Comprising; entrance hall, spacious storeroom with fitted shelves, open plan fully fitted kitchen with Siemens integrated appliances / sitting / dining room with doors that open out onto a South facing balcony with panoramic views over St. Helier. Both the sitting room and bedrooms have direct access to this outdoor space. The master bedroom has an en suite shower room and is fitted wardrobes. There is also a house bathroom, cloakroom, and spacious utility room.
The apartment benefits from a secure, underground parking space and there is guest parking available for one car. The development also has a locked, communal bicycle store for use by all apartments.
For those that work in town, the apartment is approximately a 10-minute walk to St Helier town centre and is situated close to many supermarkets, schools, parks and to the beach.
Additionally, the apartment falls within the catchment areas of Rouge Bouillon and Haute Vallee Secondary Schools.
The apartment been kept in immaculate condition throughout and would make the perfect new home for those looking to upsize from a one bedroom, or a great investment opportunity.
Highly recommended for viewings.
*Please note some of the images included are computer generated to give an idea of how furniture can be arranged and fit in the space.
INFORMATION
Mains water and drains
E20 heating with under floor heating to bathrooms
Double glazed
Secure underground parking for one car
Video intercom entry system
Lift access
Service charge of �270.89 pcm ( Inc. parish rates, building insurance, communal maintenance & sinking fund contributions ( 5k a year across all flats )
Share Transfer
Large Apartment approx. 980 sq. ft.
Two-bedroom purpose-built in 2020
Open plan kitchen / sitting / dining room
Main bedroom en suite
E20 Electric throughout
Separate utility and spacious storage cupboard with fitted shelves
Communal bicycle store
Good sized South facing balcony running the width of the apartment
A purpose built two-bedroom, two-bathroom apartment in The Cube development, which was completed in 2020. The apartment is modern, beautifully presented, bright and extremely spacious throughout. Positioned on the third floor this apartment is one of the largest in the block.
Comprising; entrance hall, spacious storeroom with fitted shelves, open plan fully fitted kitchen with Siemens integrated appliances / sitting / dining room with doors that open out onto a South facing balcony with panoramic views over St. Helier. Both the sitting room and bedrooms have direct access to this outdoor space. The master bedroom has an en suite shower room and is fitted wardrobes. There is also a house bathroom, cloakroom, and spacious utility room.
The apartment benefits from a secure, underground parking space and there is guest parking available for one car. The development also has a locked, communal bicycle store for use by all apartments.
For those that work in town, the apartment is approximately a 10-minute walk to St Helier town centre and is situated close to many supermarkets, schools, parks and to the beach.
Additionally, the apartment falls within the catchment areas of Rouge Bouillon and Haute Vallee Secondary Schools.
The apartment been kept in immaculate condition throughout and would make the perfect new home for those looking to upsize from a one bedroom, or a great investment opportunity.
Highly recommended for viewings.
*Please note some of the images included are computer generated to give an idea of how furniture can be arranged and fit in the space.
INFORMATION
Mains water and drains
E20 heating with under floor heating to bathrooms
Double glazed
Secure underground parking for one car
Video intercom entry system
Lift access
Service charge of �270.89 pcm ( Inc. parish rates, building insurance, communal maintenance & sinking fund contributions ( 5k a year across all flats )
Share Transfer
Map

Stamp Duty
Calculated on the property value of £599,000 the total stamp duty would be £10,475
Subject to £80 registration fee and £20 Jurat's fee where applicable.
Subject to £80 registration fee and £20 Jurat's fee where applicable.









































