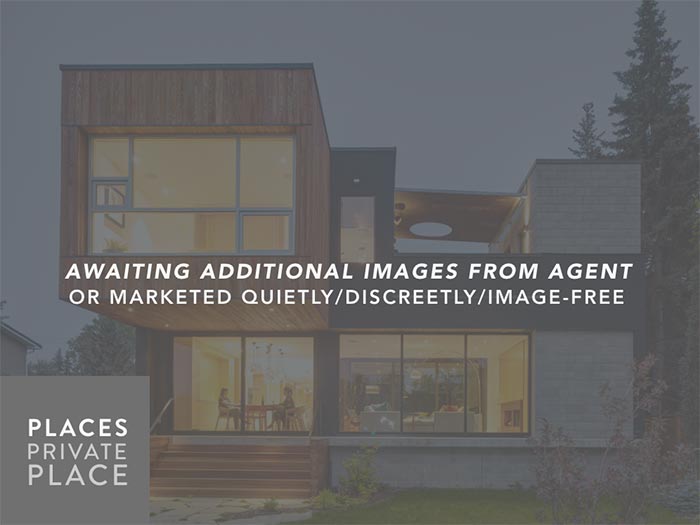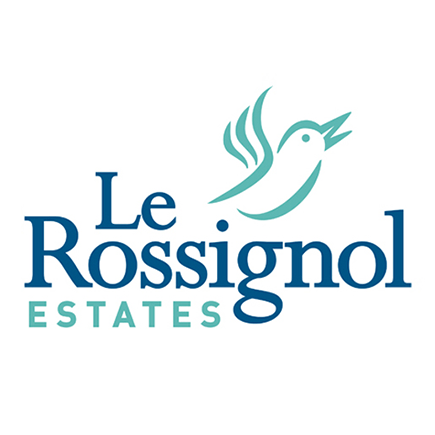£2,250,000
House
Share Property
Features
5
Bedrooms
5
Bathrooms
2
Receptions
0
Parking
Summary
House
Type
Freehold
Tenure
Qualified
Qualification
-
Approx Size m2/ft2
Five bedroom five bathroom detached granite barn conversion in St Ouen. This family home of over 4,500 square feet is presented to the market chain free and is located in an enviable rural position within the parish, yet just moments from the shops at St Ouen's Village, on the number 9 bus route and a twenty five minute drive to town. The developers and more latterly the current owner have spared no expense in creating this bright, spacious, versatile and practical home whilst retaining many original features. The heart of this beautiful home is the bespoke fully equipped kitchen / dining / family room with original oak beams and glazed doors to a south facing sun trap patio which wraps around to the west of the property, separate utility / boot room, living room with a multi fuel stove and patio access, a further reception room and cloakroom, the first floor features a magnificent master suite incorporating a fully fitted dressing area, with far reaching rural views to the west and an en suite shower room with twin wash hand basins, a double bedroom with an en suite bathroom, a double bedroom and the house bathroom with a standalone bath and large walk in shower, the second floor with a double bedroom incorporating a dressing area and a Juliet balcony and a further double bedroom with an en suite shower room. A further storage room / occasional use / playroom is accessed from this floor. In addition to the patio areas is a manageable lawned garden. Parking is plentiful with a double garage, which has loft storage above, driveway parking for four cars in addition to visitor parking. Whilst you could simply pick up the keys and move in, this home also invites you to put your own personality in to the property. Le Rossignol Estates are delighted to have been appointed selling agents and early internal viewing comes highly recommended.
Entrance Hall
Cloakroom
Kitchen / Dining / Family Room
Utility / Boot Room
Living Room
Reception Room
First Floor Landing
Master Bedroom Suite
En Suite
Double Bedroom Suite
En Suite
Double Bedroom
House Bathroom
Second Floor Landing
Double Bedroom Suite
En Suite
Double Bedroom Suite
En Suite
Storage / Play Room
Double Garage
Parking
Services
Jersey Housing Qualifications
Anti-Money Laundering
Map

Stamp Duty
Calculated on the property value of £2,250,000 the total stamp duty would be £82,000
Subject to £80 registration fee and £20 Jurat's fee where applicable.
Subject to £80 registration fee and £20 Jurat's fee where applicable.


