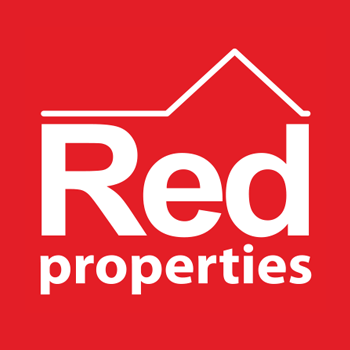£1,199,000
Bungalow
Share Property
Features
4
Bedrooms
3
Bathrooms
3
Receptions
6
Parking
Summary
Bungalow
Type
Freehold
Tenure
Qualified
Qualification
-
Approx Size m2/ft2
Rf1646. On the market for the first time in 50 years, this incredibly spacious, detached bungalow occupies a substantial plot in a prime location with distant views over bordering fields towards Mont Orgeuil and the French coast beyond. In need of sympathetic modernisation in parts this superior, well maintained home offers flexible, well proportioned and spacious accommodation throughout. Currently utilised as a 3 bedroom home PLUS a recently modernised self contained studio apartment that is simply ideal for visiting family, teenagers or staff! Also benefitting from good sized, surrounding, mature gardens and patios that include a large swimming pool to the rear along with a detached double garage and ample further parking. Offering tremendous potential to create a truly amazing home with the possibility of extending or even adding a floor, subject to the necessary permissions being approved, this rarely found home is not to be missed! No onward chain. What3words location - mats.slid.gasping
Views over Mont Orgeuil to the French coast
Detached, substantial bungalow
3 bedrooms, 2 bathrooms plus a self contained studio apartment
In need of sympathetic modernisation
Double garage, ample parking, swimming pool
A rare opportunity not to be missed!
ENTRANCE PORCH (2.84m x 1.55m (9'4 x 5'1))
ENTRANCE HALL
LOUNGE (5.77m x 5.36m (18'11 x 17'7))
DINING ROOM (4.32m x 3.23m (14'2 x 10'7))
KITCHEN (3.68m x 3.10m (12'1 x 10'2))
Inner Hall
BEDROOM 1 (4.22m x 2.39m (13'10 x 7'10))
EN-SUITE (3.10m x 2.77m (10'2 x 9'1))
BEDROOM 2 (4.39m x 2.90m (14'5 x 9'6))
BEDROOM 3 (3.68m x 2.77m (12'1 x 9'1))
HOUSE BATHROOM (3.48m x 2.16m (11'5 x 7'1))
Self contained studio apartment
KITCHEN (2.46m x 2.34m (8'1 x 7'8))
OPEN PLAN LOUNGE / BEDROOM (3.56m x 3.33m (11'8 x 10'11))
EN-SUITE (2.01m x 1.75m (6'7 x 5'9))
OUTSIDE
A detached double garage with further parking for circa 4 cars.
Surrounding, well maintained, gardens mostly laid to lawn at the front and side. Paved to the rear that also includes a large swimming pool.
SERVICES
All Mains
Full double glazed, apart from 1 window!
Views over Mont Orgeuil to the French coast
Detached, substantial bungalow
3 bedrooms, 2 bathrooms plus a self contained studio apartment
In need of sympathetic modernisation
Double garage, ample parking, swimming pool
A rare opportunity not to be missed!
ENTRANCE PORCH (2.84m x 1.55m (9'4 x 5'1))
ENTRANCE HALL
LOUNGE (5.77m x 5.36m (18'11 x 17'7))
DINING ROOM (4.32m x 3.23m (14'2 x 10'7))
KITCHEN (3.68m x 3.10m (12'1 x 10'2))
Inner Hall
BEDROOM 1 (4.22m x 2.39m (13'10 x 7'10))
EN-SUITE (3.10m x 2.77m (10'2 x 9'1))
BEDROOM 2 (4.39m x 2.90m (14'5 x 9'6))
BEDROOM 3 (3.68m x 2.77m (12'1 x 9'1))
HOUSE BATHROOM (3.48m x 2.16m (11'5 x 7'1))
Self contained studio apartment
KITCHEN (2.46m x 2.34m (8'1 x 7'8))
OPEN PLAN LOUNGE / BEDROOM (3.56m x 3.33m (11'8 x 10'11))
EN-SUITE (2.01m x 1.75m (6'7 x 5'9))
OUTSIDE
A detached double garage with further parking for circa 4 cars.
Surrounding, well maintained, gardens mostly laid to lawn at the front and side. Paved to the rear that also includes a large swimming pool.
SERVICES
All Mains
Full double glazed, apart from 1 window!
Map

Stamp Duty
Calculated on the property value of £1,199,000 the total stamp duty would be £29,960
Subject to £80 registration fee and £20 Jurat's fee where applicable.
Subject to £80 registration fee and £20 Jurat's fee where applicable.
































