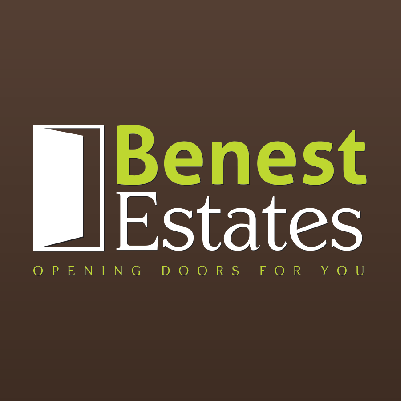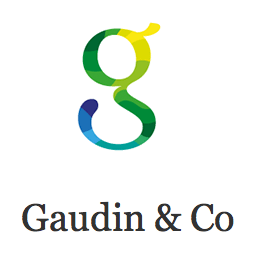Share Property
Features
Summary
Beautifully presented three bedroom semi-detached townhouse with wrap around gardens
Conveniently located on the town outskirts this ready to move-in family home offers spacious modern living throughout. Tastefully upgraded by its current owner with no expense spared. Offered in excellent decorative order the accommodation is spread over three floors and consists of; Large welcoming entrance hallway with cloakroom, good size integral single garage with utility. Impressive separate eat-in kitchen diner with quality fitted appliances including electric induction range cooker and Silestone countertops with doors to two south / west facing wrap around garden. Comfortable lounge with wooden flooring, feature electric fireplace and balcony. Three bedrooms (two good size doubles and one large single) all with fitted wardrobes. Fully tiled house bathroom with feature whirlpool bath. Large sheltered south west facing wrap around garden, mostly paved and part artificial turf. Offers good privacy and is the perfect place for entertaining friends and family. Integral garage plus driveway parking for one and visitor parking. Situated close to primary schools, shops, main bus route and only 15 minutes walk to the town centre. Contact the vendors sole agent to organise your viewing today.
Living
Two wonderful good size reception rooms. Lounge with feature electric fireplace and wooden flooring. Gorgeous on-trend eat-in kitchen diner with fitted appliances, induction range cooker. Silestone worktops and tiled flooring (2021).
Sleeping
Three bedrooms (two doubles, one large single) all with fitted wardrobes. Fully tiled house bathroom. Cloakroom. New carpets to all bedrooms, stairways and landing (2024).
Outside
Two separate secure sunny gardens that wrap around the property. Mostly tiled and part faux grass (2021). Both safe areas ideal for children / pets. Garden shed plus plenty of space for further storage / BBQ area.
Services
All mains, gas central heating (serviced Jan 2024). Fully double glazed. Great storage inc boarded loft space. Recently redecorated internally inc all new carpets throughout (2024). Driveway resurfaced (2020).
Map

Stamp Duty
Subject to £80 registration fee and £20 Jurat's fee where applicable.

















































