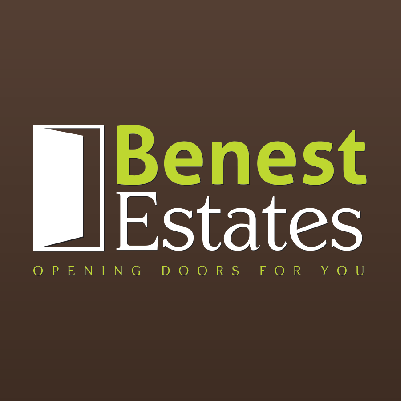Share Property
Features
Summary
Totally renovated 1930s period detached house. Internally featuring high ceilings, large windows with views over the garden, and sea views from the upper floors.
Totally renovated detached house
Sea views, sunny garden
Sought after location
Minutes from beach and amenities
Garage plus ample parking
Perfect family home
Totally renovated 1930s period detached house. Internally featuring high ceilings, large windows with views over the garden, and sea views from the upper floors. The stunning master bedroom has a huge dressing room and opulent ensuite, there are two further bedrooms and a bathroom on this floor. On the ground floor is a living room, kitchen diner, separate dining room and a further reception or 4th bedroom. The top floor has an office or bedroom with terrific sea views. Externally is a sunny lawned garden, with patio, storeroom, utility room. Garage and ample parking. Minimum 12 month lease, children welcome, pets considered. Available from January 2024.
Ground floor
Entrance porch
4' 5" x 3' 11" (1.35m x 1.20m)
Entrance hall
21' 9" x 7' 10" (6.62m x 2.40m)
TV room
13' 9" x 10' 10" (4.20m x 3.30m)
Living room
13' 10" x 16' 9" (4.22m x 5.10m)
Dining room
13' 9" x 14' 10" (4.20m x 4.52m)
Kitchen
12' 6" x 22' 4" (3.80m x 6.80m)
Larder
First floor
Landing
22' 4" x 7' 11" (6.80m x 2.41m)
Bedroom 3
13' 9" x 10' 10" (4.20m x 3.30m)
Bedroom 2
13' 9" x 10' 10" (4.20m x 3.30m)
Master bedroom
13' 9" x 16' 9" (4.20m x 5.10m)
Ensuite
12' 6" x 6' 3" (3.80m x 1.90m)
Dressing room
12' 6" x 7' 7" (3.80m x 2.32m)
Second floor
Bedroom 4
11' 6" x 11' 11" (3.51m x 3.63m)
Exterior
Garden
Various outbuildings
Parking
Parking for 10
Services and notes
Services
All mains services. Oil fired central heating. Fully double glazed.
Restrictions
Entitled and licenced card holders only. Children welcome, pets considered.
2 year lease minimum.
Directions
Directions
Head up Beaumont Hill, pass the cannon, and the property is 1st on the rhs.
Map




































