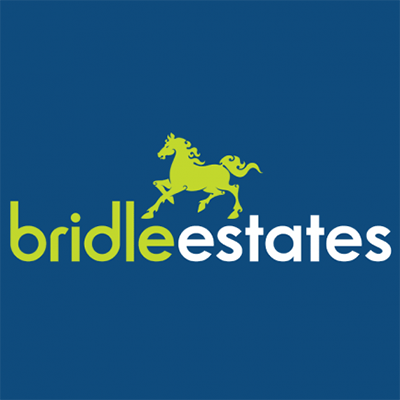£395,000
Apartment
SOLE AGENT
Share Property
Features
1
Bedrooms
1
Bathrooms
1
Receptions
0
Parking
Summary
Apartment
Type
Flying Freehold
Tenure
Qualified
Qualification
-
Approx Size m2/ft2
ONE BED CONTEMPORARY APARTMENT
`1875` DEVELOPMENT - CLOSE TO TOWN CENTRE
OPEN PLAN LIVING SPACE
FULLY FITTED KITCHEN AREA & UTILITY CLOSET
SPACIOUS DOUBLE BEDROOM
GOOD SIZED EAST FACING BALCONY
A 5th floor, one bedroom contemporary apartment for sale (serviced by a lift) in the landmark `1875` development in St Helier. very conveniently located near West Centre on the town centre outskirts. Offers good sized open plan living space including a modern fully fitted kitchen area, spacious double bedroom, bathroom and utility closet.
The apartment is located to the rear of the building and benefits from the morning sunshine and an east facing balcony off the living room.
There is a fully fitted kitchen with integrated appliances including Neff oven, dishwasher and fridge.
The bathroom is tiled with large bath, over head shower, toilet and basin.
Fully double glazed, electric heating with mains water and drains.
The large entrance hall has a storage cupboard to house a washer/dryer. Video door entry intercom system.
NO ONWARD CHAIN.
what3words /// followers.noble.beast
Notice
Please note we have not tested any apparatus, fixtures, fittings, or services. Interested parties must undertake their own investigation into the working order of these items. All measurements are approximate and photographs provided for guidance only.
Service Charge
£502.82 Quarter YearlyEntrance Hall - 12'6" (3.81m) x 5'5" (1.65m)
Bathroom - 8'7" (2.62m) x 5'8" (1.73m)
Bath, over head shower, WC and wash hand basin
Bedroom - 20'5" (6.22m) Max x 11'11" (3.63m)
Double bedroom with large wardrobe
Utility Closet - 4'8" (1.42m) x 2'9" (0.84m)
Washing machine and hot water tank
Kitchen area - 13'1" (3.99m) x 6'3" (1.91m)
Fitted kitchen with fridge, dishwasher and hob
Living room - diner - 14'3" (4.34m) x 10'3" (3.12m)
Open plan living - dining area with patio doors leading to balcony
Balcony - 9'1" (2.77m) x 4'11" (1.5m)
East facing balcony with room for table and chairs
`1875` DEVELOPMENT - CLOSE TO TOWN CENTRE
OPEN PLAN LIVING SPACE
FULLY FITTED KITCHEN AREA & UTILITY CLOSET
SPACIOUS DOUBLE BEDROOM
GOOD SIZED EAST FACING BALCONY
A 5th floor, one bedroom contemporary apartment for sale (serviced by a lift) in the landmark `1875` development in St Helier. very conveniently located near West Centre on the town centre outskirts. Offers good sized open plan living space including a modern fully fitted kitchen area, spacious double bedroom, bathroom and utility closet.
The apartment is located to the rear of the building and benefits from the morning sunshine and an east facing balcony off the living room.
There is a fully fitted kitchen with integrated appliances including Neff oven, dishwasher and fridge.
The bathroom is tiled with large bath, over head shower, toilet and basin.
Fully double glazed, electric heating with mains water and drains.
The large entrance hall has a storage cupboard to house a washer/dryer. Video door entry intercom system.
NO ONWARD CHAIN.
what3words /// followers.noble.beast
Notice
Please note we have not tested any apparatus, fixtures, fittings, or services. Interested parties must undertake their own investigation into the working order of these items. All measurements are approximate and photographs provided for guidance only.
Service Charge
£502.82 Quarter YearlyEntrance Hall - 12'6" (3.81m) x 5'5" (1.65m)
Bathroom - 8'7" (2.62m) x 5'8" (1.73m)
Bath, over head shower, WC and wash hand basin
Bedroom - 20'5" (6.22m) Max x 11'11" (3.63m)
Double bedroom with large wardrobe
Utility Closet - 4'8" (1.42m) x 2'9" (0.84m)
Washing machine and hot water tank
Kitchen area - 13'1" (3.99m) x 6'3" (1.91m)
Fitted kitchen with fridge, dishwasher and hob
Living room - diner - 14'3" (4.34m) x 10'3" (3.12m)
Open plan living - dining area with patio doors leading to balcony
Balcony - 9'1" (2.77m) x 4'11" (1.5m)
East facing balcony with room for table and chairs
Map

Stamp Duty
Calculated on the property value of £395,000 the total stamp duty would be £5,900 or £950 for first time buyers
Subject to £80 registration fee and £20 Jurat's fee where applicable.
Subject to £80 registration fee and £20 Jurat's fee where applicable.












































