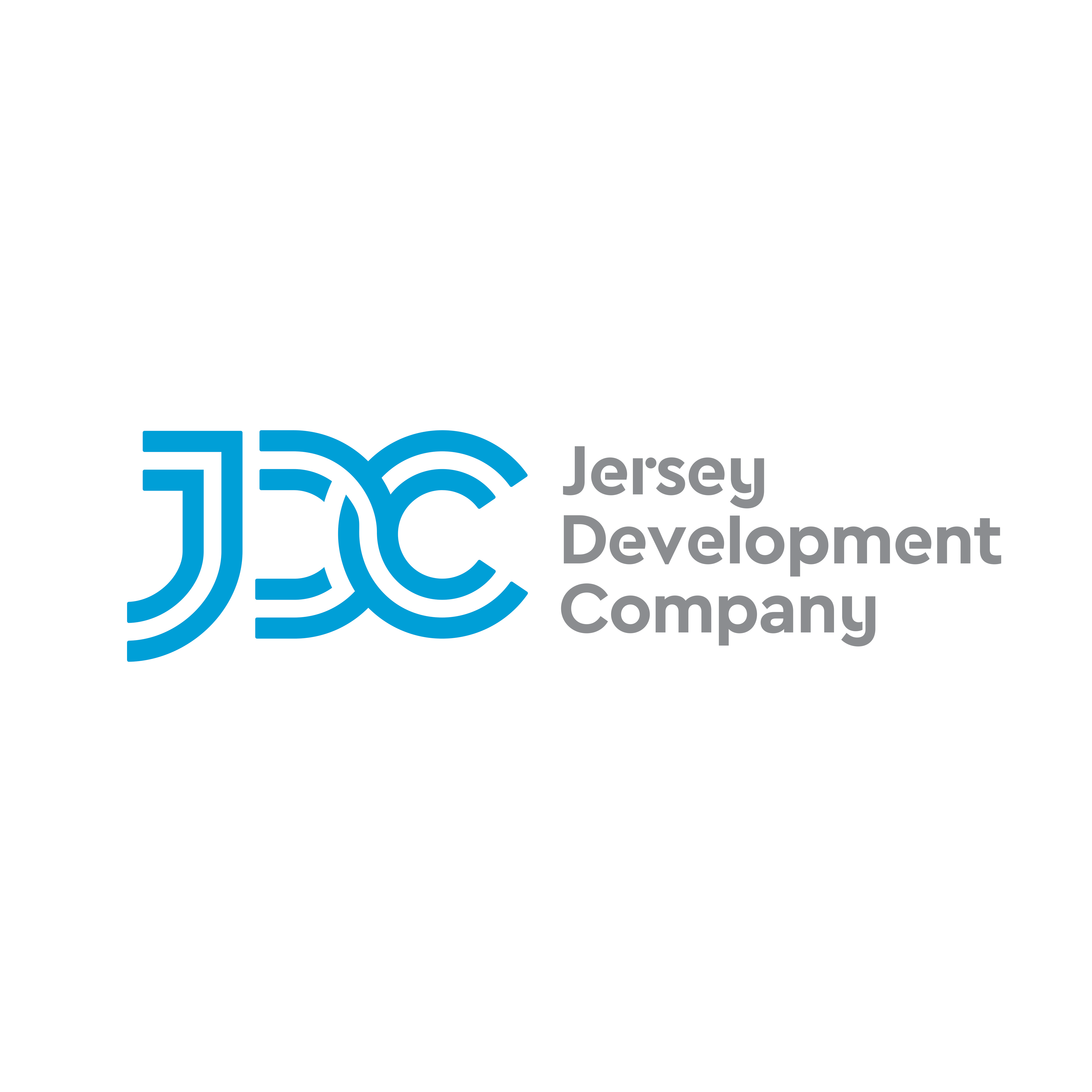Share Property
Features
Summary
A beautifully designed home should be a sanctuary, a space to reflect on life. Discover the new destination address that takes luxury waterside living to the next level.
Show Apartment South 811, created by The Loving Chair Company, is ready to be viewed.
This contemporary duplex apartment presents a world of opportunity; downsize with ease or secure a great family home in the centre of town. With the office just a short stroll away and the waterfront on your doorstep you could not be in a better location! Designed with the highest of interior finishes and furnished by The Loving Chair Company, explore this exquisite waterfront penthouse for yourself.
Conveyance fees are paid by JDC from a selected panel.
Move in early 2024.
Level 8 /9 PENTHOUSE
Superior three bedroom duplex apartment
Dakin Air Conditioning / Heating System
3 bathrooms (2 en-suite)
High specification kitchen with fully integrated appliances
Tandem Parking (double length space)
Internal dimensions: 1181.99 Sq ft /109.85 Sqm
Terrace: 6.41 Sqm (Width 1.5m x Length 4.5 m)
Internal utility cupboard and external store room (in basement )
Secure bicycle storage available in basement
S811 provides a rare opportunity to downsize with ease, secure a great family home in the centre of town, or hassle-free contemporary living for professionals, with the office just a short stroll away and the waterfront on your doorstep you could not be in a better location!
The extensive vaulted glazing and the impressive atrium rises directly above the lounge, drawing the eye upward to create a sense of volume and spaciousness.
The open-plan living rooms include an Italian-design, fitted kitchen with handle-free cabinets, soft-closing drawers, LED plinth lighting and quartz worktops with glass or quartz splash-backs. A full range of Miele integrated appliances including a single oven, microwave combination oven, full-height fridge/freezer, dishwasher and induction hob. Other features include double plug sockets with USB ports.
The house bathroom provides a bath with an overhead shower, a vanity unit, a mirrored storage cabinet, a bespoke, floating vanity shelf with an under counter light and a floating WC with a soft-close seat and dual flush. The en-suite bathrooms are fitted to the same high specification but include double hand-basins and a bath.
All bedrooms have fitted wardrobes and are provided with carpets while living areas are floored with engineered oak. Integrated modern technology and peace of mind has been well thought out, each building has a manned concierge service and every owner has access to a revolutionary Resi-Sense Homeowners online platform that reflects a commitment to the environment whilst providing residents with easy access to essential information and services.
The Resi-Sense platform is a comprehensive tool, replacing traditional manuals with a dynamic and up-to-date online resource. Ensuring information remains current and easily accessible. Information such as heating, hot water, appliances, key services, recycling procedures, and more at the click of a button contributes to a more streamlined and efficient living experience.
Living at Horizon means that essential amenities and services are easily accessible. New restaurants and coffee shops are on their way, a fitness centre close by and other necessities are within reach, streamlining your daily routines and saving you time.
Convenience is a key aspect of the Horizon lifestyle.
Lift access takes you directly to a tandem space (double length space) and a separate store room
Move in early 2024.
Map

Stamp Duty
Subject to £80 registration fee and £20 Jurat's fee where applicable.


























