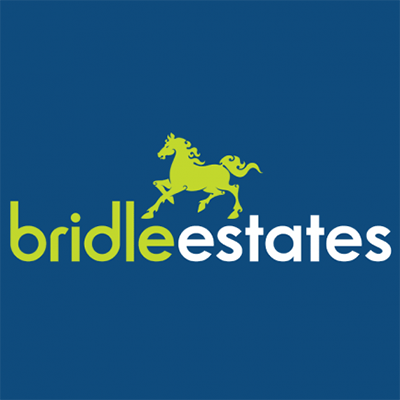£549,000
Apartment
Share Property
Features
2
Bedrooms
1
Bathrooms
1
Receptions
1
Parking
Summary
Apartment
Type
Flying Freehold
Tenure
Qualified
Qualification
-
Approx Size m2/ft2
LARGE TWO BED FAMILY HOME
BRIGHT LIVING ROOM
RECENTLY INSTALLED FULLY FITTED KITCHEN
WALKING DISTANCE TO SCHOOLS
EASY ACCESS ROUTE INTO TOWN
PARKING FOR ONE CAR
A 2 bedroom duplex apartment on the first floor of a character property forming part of a mews style farmstead conversion, with outside area. Quietly situated off a cul-de-sac lane in St Clement, within easy walking distance to local schools and a 10 minute walk to the beach at Green Island.
The property provides two good sized bedrooms, large living space, dining room (currently used as a third bedroom) and a shower room. There is a large family kitchen-diner (recently installed) with a range of high and low levels cabinets and integrated appliances and a breakfast bar area with ample room for a family to eat together.
Parking for one car.
Low running costs with modern double glazing and electric heating.
Service charge of £25.00 to cover buildings insurance. All mains drains and water
what3words /// assure.skews.poems
Notice
Please note we have not tested any apparatus, fixtures, fittings, or services. Interested parties must undertake their own investigation into the working order of these items. All measurements are approximate and photographs provided for guidance only.GROUND FLOOR
Entrance Hall - 19'7" (5.97m) x 6'2" (1.88m) Max
Dining Room - 13'3" (4.04m) x 9'3" (2.82m)
Currently used as third bedroom
Kitchen - 19'7" (5.97m) x 8'9" (2.67m)
Recently installed kitchen with a range of high and low level cabinets
Bedroom - 10'0" (3.05m) x 11'5" (3.48m)
Double bedroom
Shower Room - 9'3" (2.82m) x 5'4" (1.63m)
Shower, WC, wash hand basin and bidet
FIRST FLOOR
Living Room - 18'4" (5.59m) x 13'4" (4.06m)
Large living room with three Velux windows
Bedroom - 14'2" (4.32m) x 11'10" (3.61m)
2nd double bedroom with Velux windows
BRIGHT LIVING ROOM
RECENTLY INSTALLED FULLY FITTED KITCHEN
WALKING DISTANCE TO SCHOOLS
EASY ACCESS ROUTE INTO TOWN
PARKING FOR ONE CAR
A 2 bedroom duplex apartment on the first floor of a character property forming part of a mews style farmstead conversion, with outside area. Quietly situated off a cul-de-sac lane in St Clement, within easy walking distance to local schools and a 10 minute walk to the beach at Green Island.
The property provides two good sized bedrooms, large living space, dining room (currently used as a third bedroom) and a shower room. There is a large family kitchen-diner (recently installed) with a range of high and low levels cabinets and integrated appliances and a breakfast bar area with ample room for a family to eat together.
Parking for one car.
Low running costs with modern double glazing and electric heating.
Service charge of £25.00 to cover buildings insurance. All mains drains and water
what3words /// assure.skews.poems
Notice
Please note we have not tested any apparatus, fixtures, fittings, or services. Interested parties must undertake their own investigation into the working order of these items. All measurements are approximate and photographs provided for guidance only.GROUND FLOOR
Entrance Hall - 19'7" (5.97m) x 6'2" (1.88m) Max
Dining Room - 13'3" (4.04m) x 9'3" (2.82m)
Currently used as third bedroom
Kitchen - 19'7" (5.97m) x 8'9" (2.67m)
Recently installed kitchen with a range of high and low level cabinets
Bedroom - 10'0" (3.05m) x 11'5" (3.48m)
Double bedroom
Shower Room - 9'3" (2.82m) x 5'4" (1.63m)
Shower, WC, wash hand basin and bidet
FIRST FLOOR
Living Room - 18'4" (5.59m) x 13'4" (4.06m)
Large living room with three Velux windows
Bedroom - 14'2" (4.32m) x 11'10" (3.61m)
2nd double bedroom with Velux windows
Map

Stamp Duty
Calculated on the property value of £549,000 the total stamp duty would be £9,225
Subject to £80 registration fee and £20 Jurat's fee where applicable.
Subject to £80 registration fee and £20 Jurat's fee where applicable.





































