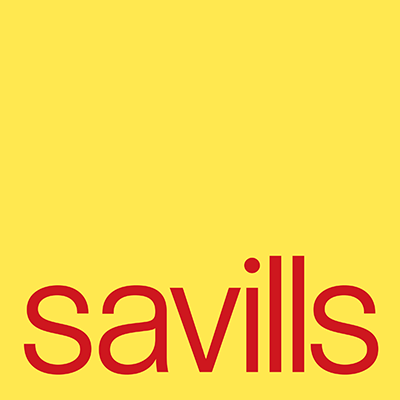£1,795,000
Apartment
Share Property
Features
2
Bedrooms
2
Bathrooms
1
Receptions
2
Parking
Summary
Apartment
Type
Share of Freehold
Tenure
Qualified
Qualification
-
Approx Size m2/ft2
An exclusive development situated in an elevated position, overlooking St Aubin's Bay.
Stunning sea views across St Aubin's bay
Secure parking, ample visitor spaces, electric charge points, and car washing bay
Blissful and private location
Beautiful, contemporary design throughout
All apartments are equipped to enable smart home features
Location
The locality is situated five minutes away from Jersey's Airport and the private jet terminal, and ten minutes from Jersey's ferry terminal and quay, conveniently connecting the UK and Europe within one hour.
There is a private medical facility within a short stroll for convenient access to a high standard pharmacy, dentist and GP surgery. Other amenities and connections include a network of bus routes, primary schools, gas stations, shops, beaches, fine restaurants and hotels; all within walking distance. There is
also the quaint harmonious community of St Aubin's village and harbour.
Description
Situated on the first floor of the development, these unique apartments provide the middle ground between apartment and house living.
With only four other apartments on the floor, the open access to the apartment provides a spacious and bright area. As you enter the apartment it contains a lobby area with long entrance leading down to the main living/dining area boasting
a maximum of 56 square meters space. This apartment has been uniquely designed to work with the beautiful private terrace and garden area.
The added unique extra of the suitably sized laundry room provides functionality for the homeowner, something not
many apartments provide.
Moving towards the bedrooms, the master bedroom being accompanied with the en-suite and dressing area provides the luxury hotel feel including a beautifully tiled walk-in shower and
bespoke fitted wardrobes. Following on to the secondary
bedroom, we have provided for wardrobe space along with
access to the house bathroom which includes a bath with shower head.
Stunning sea views across St Aubin's bay
Secure parking, ample visitor spaces, electric charge points, and car washing bay
Blissful and private location
Beautiful, contemporary design throughout
All apartments are equipped to enable smart home features
Location
The locality is situated five minutes away from Jersey's Airport and the private jet terminal, and ten minutes from Jersey's ferry terminal and quay, conveniently connecting the UK and Europe within one hour.
There is a private medical facility within a short stroll for convenient access to a high standard pharmacy, dentist and GP surgery. Other amenities and connections include a network of bus routes, primary schools, gas stations, shops, beaches, fine restaurants and hotels; all within walking distance. There is
also the quaint harmonious community of St Aubin's village and harbour.
Description
Situated on the first floor of the development, these unique apartments provide the middle ground between apartment and house living.
With only four other apartments on the floor, the open access to the apartment provides a spacious and bright area. As you enter the apartment it contains a lobby area with long entrance leading down to the main living/dining area boasting
a maximum of 56 square meters space. This apartment has been uniquely designed to work with the beautiful private terrace and garden area.
The added unique extra of the suitably sized laundry room provides functionality for the homeowner, something not
many apartments provide.
Moving towards the bedrooms, the master bedroom being accompanied with the en-suite and dressing area provides the luxury hotel feel including a beautifully tiled walk-in shower and
bespoke fitted wardrobes. Following on to the secondary
bedroom, we have provided for wardrobe space along with
access to the house bathroom which includes a bath with shower head.
Map

Stamp Duty
Calculated on the property value of £1,795,000 the total stamp duty would be £56,750
Subject to £80 registration fee and £20 Jurat's fee where applicable.
Subject to £80 registration fee and £20 Jurat's fee where applicable.
























