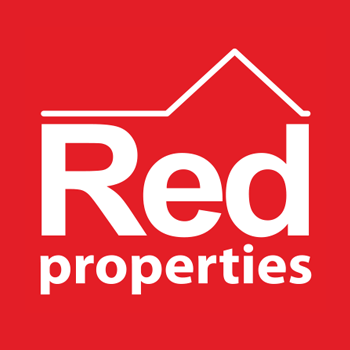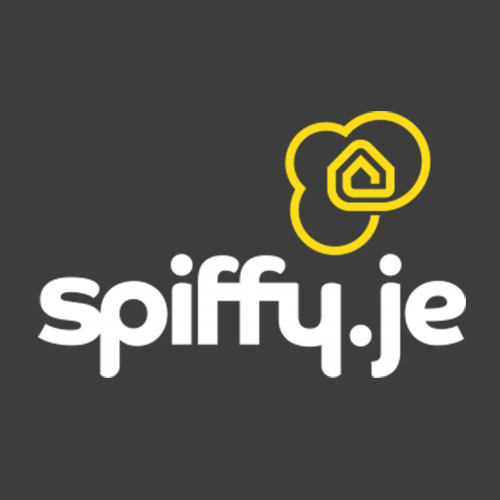£725,000
House
Share Property
Features
5
Bedrooms
1
Bathrooms
2
Receptions
0
Parking
Summary
House
Type
Freehold
Tenure
Qualified
Qualification
-
Approx Size m2/ft2
Our Ref:Rf1600. Qualified. Freehold. Large mid-terraced town house with extensive accommodation. Recently refurbished and in great condition. This beautiful Victorian home has been in the same family for generations and offers town living with ample space for a large family. There is also a substantial, external two-story out-building/store at the rear of the property, which, if planning approval was obtained, could provide 2 generation accommodation for a two bedroom cottage or home with income! The main house comprises of entrance hall leading through to reception, dining, kitchen and utility rooms. First floor has 3 double bedrooms plus the house bathroom and on the top floor a further two double bedrooms, plus a single room/study. There is ample room to add further bathrooms to provide ensuite facilities and for the new owners to put their own mark on this jewel of a property. High ceilings, many original features and large windows provide for spacious accommodation throughout the house, plus with a sunny internal courtyard, ideal for a safe, child friendly environment. While there is no parking with the property, rental of spaces are available close by. Moreover, town living negates the need for a car and easy walking to all the town convenience stores is on your doorstep. Oil fired central heating, plus mains drains and water. Close to the Millennium Park and a short walk to the schools. Red Properties are delighted to have been chosen as Sole Selling Agent to this charming, characterful and deceptively large property. No onward chain. Early viewing essential.
Victorian Town House
5+ Bedrooms
Lots of Potential
Huge External Two-Story Out-Building
Sole Selling Agent
Large family home in beautiful condition
ENTRANCE HALL
RECEPTION (3.84mx4.14m (12'7x13'7))
Bright and airy, with traditional high ceilings. Ideal family room which leads through to the living and kitchen areas
DINING ROOM (3.28mx4.57m (10'9x15))
Spacious dining room which doubles as living area for the family.
KITCHEN (4.24mx2.67m (13'11x8'9))
Fully fitted high and low level units, plus access to the large pantry/utility room. Door to courtyard and outside living!
UTILITY ROOM
Doubles up as a pantry, with ample storage and shelving.
SUN LOUNGE (1.83mx1.22m (6x4))
Great little sun room, ideal to get peace and quiet from the kids and chill out reading your favourite book or enjoying a glass of wine!
INTERNAL COURTYARD
Sun trap and enclosed rear courtyard, safe and secure for children and pets. Leads to the substantial out-building. Direct access to the courtyard is available from the road, so ideal for bringing the bicycles through. Kitchen door accesses the courtyard and is the perfect spot for al fresco living and enjoying a bbq.
BEDROOM 1 (4.52mx3.33m (14'10x10'11))
BEDROOM 2 (3.84mx4.11m (12'7x13'6))
BEDROOM 3 (2.90mx2.92m (9'6x9'7))
HOUSE BATHROOM (4.34mx1.91m (14'3x6'3))
Large stand-alone bath.
BEDROOM 4 (4.55mx3.58m (14'11x11'9))
Top floor double bedroom
BEDROOM 5 (4.50mx2.72m (14'9x8'11))
EXTERNAL STORE/OUT-BUILDING (6.99mx5.92m (22'11x19'5))
This extremely large rear, 2 storey building has potential, with the appropriate planning permissions, to be converted to further accommodation and could, provide a 2 bedroom cottage; two-generation living or a home with income!
SERVICES
Oil fired central heating. Mains water and drains.
Victorian Town House
5+ Bedrooms
Lots of Potential
Huge External Two-Story Out-Building
Sole Selling Agent
Large family home in beautiful condition
ENTRANCE HALL
RECEPTION (3.84mx4.14m (12'7x13'7))
Bright and airy, with traditional high ceilings. Ideal family room which leads through to the living and kitchen areas
DINING ROOM (3.28mx4.57m (10'9x15))
Spacious dining room which doubles as living area for the family.
KITCHEN (4.24mx2.67m (13'11x8'9))
Fully fitted high and low level units, plus access to the large pantry/utility room. Door to courtyard and outside living!
UTILITY ROOM
Doubles up as a pantry, with ample storage and shelving.
SUN LOUNGE (1.83mx1.22m (6x4))
Great little sun room, ideal to get peace and quiet from the kids and chill out reading your favourite book or enjoying a glass of wine!
INTERNAL COURTYARD
Sun trap and enclosed rear courtyard, safe and secure for children and pets. Leads to the substantial out-building. Direct access to the courtyard is available from the road, so ideal for bringing the bicycles through. Kitchen door accesses the courtyard and is the perfect spot for al fresco living and enjoying a bbq.
BEDROOM 1 (4.52mx3.33m (14'10x10'11))
BEDROOM 2 (3.84mx4.11m (12'7x13'6))
BEDROOM 3 (2.90mx2.92m (9'6x9'7))
HOUSE BATHROOM (4.34mx1.91m (14'3x6'3))
Large stand-alone bath.
BEDROOM 4 (4.55mx3.58m (14'11x11'9))
Top floor double bedroom
BEDROOM 5 (4.50mx2.72m (14'9x8'11))
EXTERNAL STORE/OUT-BUILDING (6.99mx5.92m (22'11x19'5))
This extremely large rear, 2 storey building has potential, with the appropriate planning permissions, to be converted to further accommodation and could, provide a 2 bedroom cottage; two-generation living or a home with income!
SERVICES
Oil fired central heating. Mains water and drains.
Map

Stamp Duty
Calculated on the property value of £725,000 the total stamp duty would be £13,750
Subject to £80 registration fee and £20 Jurat's fee where applicable.
Subject to £80 registration fee and £20 Jurat's fee where applicable.

































