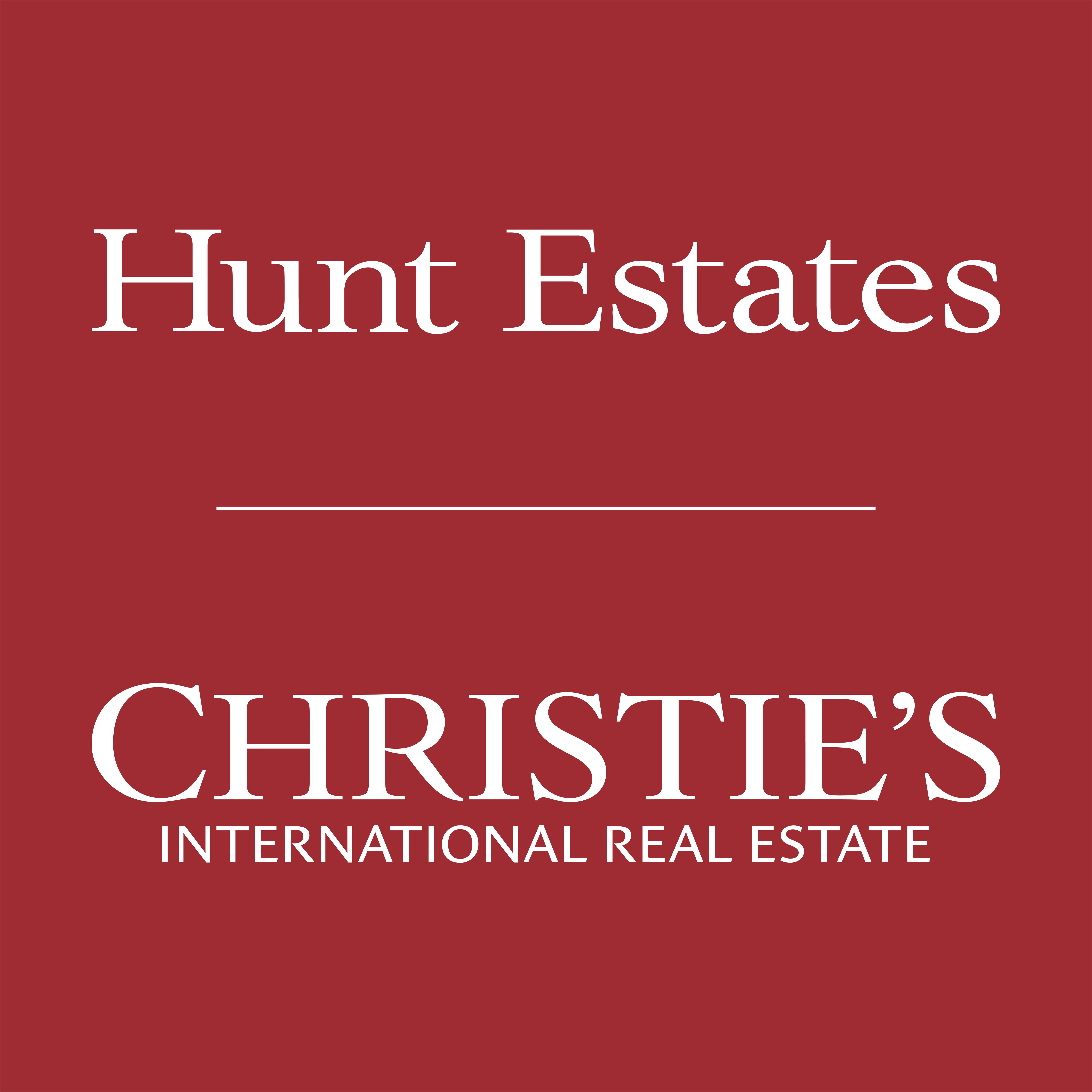£7,999,995
House
Share Property
Features
7
Bedrooms
5
Bathrooms
7
Receptions
12
Parking
Summary
House
Type
Freehold
Tenure
Qualified
Qualification
-
Approx Size m2/ft2
Impressive Multi Generation Family Residence
Built in 2011 and finished with quality fixtures and fittings
Extensive and versatile living space
Large eat-in kitchen with separate pantry
Beautiful master bedroom suite with en-suite and dressing room
Three additional double bedroom suites
Self-contained unit/up to 3 additional bedrooms in main house
Approx. 14,500 sq ft of accommodation with approx. 7,000 sq ft additional attic space
Detached 4-bedroom cottage, ideal for extended family and staff
Set in a total of 11 acres, beautiful landscaped gardens and heated swimming pool
Integral triple garage with attic space
Hunt Estates are delighted to be instructed on this impressive multi-generation family home. Approached via a long driveway, this property was built in 2011 and finished throughout with high quality fixtures and fittings.
This extensive home benefits from 7 reception rooms on the ground floor including a spectacular family kitchen with twin islands, separate pantry with bi-fold doors to the orangery which overlooks the pool area.
There is a light and spacious double height entrance hall which leads to the main living and dining area, in turn opens out on to the terrace and pool area.
There is also a cinema room, a ball room with vaulted ceiling and three additional reception spaces, offering you flexibility and choice, making this property perfect for entertaining all year round.
On the first floor is a large master bedroom suite with an extensive dressing room, sitting area, additional storage and en-suite bathroom.
There are a further three en-suite bedrooms and a fifth bedroom/living space offering 3 adjoining rooms, one with kitchenette, ideal for an au pair.
On the second floor there is approx. 7,000 sq ft of accommodation space, which at present is a blank canvas, ready for the new owner to put their mark on.
In addition to the main house there is a four-bedroom cottage.
Externally there is a total of 11 acres of agricultural fields and gardens, patio areas, lawns and heated swimming pool.
Viewing of this superb modern home is highly recommended.
INFORMATION
Mains drains
Mains water and borehole
Air sourced and oil fired central heating
Lutron lighting
Triple integral garage
Ample additional parking
Freehold and Entitled
Built in 2011 and finished with quality fixtures and fittings
Extensive and versatile living space
Large eat-in kitchen with separate pantry
Beautiful master bedroom suite with en-suite and dressing room
Three additional double bedroom suites
Self-contained unit/up to 3 additional bedrooms in main house
Approx. 14,500 sq ft of accommodation with approx. 7,000 sq ft additional attic space
Detached 4-bedroom cottage, ideal for extended family and staff
Set in a total of 11 acres, beautiful landscaped gardens and heated swimming pool
Integral triple garage with attic space
Hunt Estates are delighted to be instructed on this impressive multi-generation family home. Approached via a long driveway, this property was built in 2011 and finished throughout with high quality fixtures and fittings.
This extensive home benefits from 7 reception rooms on the ground floor including a spectacular family kitchen with twin islands, separate pantry with bi-fold doors to the orangery which overlooks the pool area.
There is a light and spacious double height entrance hall which leads to the main living and dining area, in turn opens out on to the terrace and pool area.
There is also a cinema room, a ball room with vaulted ceiling and three additional reception spaces, offering you flexibility and choice, making this property perfect for entertaining all year round.
On the first floor is a large master bedroom suite with an extensive dressing room, sitting area, additional storage and en-suite bathroom.
There are a further three en-suite bedrooms and a fifth bedroom/living space offering 3 adjoining rooms, one with kitchenette, ideal for an au pair.
On the second floor there is approx. 7,000 sq ft of accommodation space, which at present is a blank canvas, ready for the new owner to put their mark on.
In addition to the main house there is a four-bedroom cottage.
Externally there is a total of 11 acres of agricultural fields and gardens, patio areas, lawns and heated swimming pool.
Viewing of this superb modern home is highly recommended.
INFORMATION
Mains drains
Mains water and borehole
Air sourced and oil fired central heating
Lutron lighting
Triple integral garage
Ample additional parking
Freehold and Entitled
Map

Stamp Duty
Calculated on the property value of £7,999,995 the total stamp duty would be £547,000
Subject to £80 registration fee and £20 Jurat's fee where applicable.
Subject to £80 registration fee and £20 Jurat's fee where applicable.









































