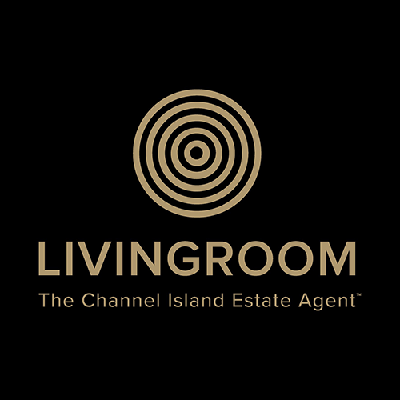£1,850,000
House
Share Property
Features
4
Bedrooms
4
Bathrooms
3
Receptions
5
Parking
Summary
House
Type
Freehold
Tenure
Qualified
Qualification
228 m2 / 2454 ft2
Approx Size m2/ft2
This imposing mid–late 19th-century home, completely rebuilt in 2021/2022, offers the rare opportunity to enjoy modern comfort while retaining the charm and character of its original era. Thoughtfully designed, the property blends classic architectural touches including a distinctive Gothic-style dormer and an elegant mahogany staircase with high-quality contemporary finishes throughout.
Arranged over three spacious floors, the accommodation is both versatile and beautifully appointed. The heart of the home is the luxury kitchen, featuring a striking vaulted ceiling and opening seemlessly into a sun room, ideal for relaxed family dining. Complementing the ground floor space are a formal dining room, cosy sitting room with wood-burner, a utility room and cloakroom.
A wing on this level adds further flexibility, offering an additional kitchen/reception room, shower room, and a first-floor study - perfect as a dedicated work-from-home suite. Plans have also been granted to extend from the kitchen and sunroom to the South elevation of the property. Planning reference: P/2024/0975.
The first floor boasts a generous landing area leading to two exceptionally well-proportioned bedrooms, each with its own en-suite bathroom and range of fitted wardrobes, while a separate house bathroom provides an additional facility on the mid-landing level. On the second floor, two further double bedrooms both include fitted wardrobes, making excellent use of the home’s spacious layout.
Externally, the property enjoys a lawned front garden framed by a mature treeline, private terrace to the rear of the property together with driveway parking for up to five vehicles. Its location on the east of the island offers convenient access to local amenities, schools, bus routes, and scenic country walks.
A superb opportunity to acquire a character-filled family home in true walk-in condition.
Arranged over three spacious floors, the accommodation is both versatile and beautifully appointed. The heart of the home is the luxury kitchen, featuring a striking vaulted ceiling and opening seemlessly into a sun room, ideal for relaxed family dining. Complementing the ground floor space are a formal dining room, cosy sitting room with wood-burner, a utility room and cloakroom.
A wing on this level adds further flexibility, offering an additional kitchen/reception room, shower room, and a first-floor study - perfect as a dedicated work-from-home suite. Plans have also been granted to extend from the kitchen and sunroom to the South elevation of the property. Planning reference: P/2024/0975.
The first floor boasts a generous landing area leading to two exceptionally well-proportioned bedrooms, each with its own en-suite bathroom and range of fitted wardrobes, while a separate house bathroom provides an additional facility on the mid-landing level. On the second floor, two further double bedrooms both include fitted wardrobes, making excellent use of the home’s spacious layout.
Externally, the property enjoys a lawned front garden framed by a mature treeline, private terrace to the rear of the property together with driveway parking for up to five vehicles. Its location on the east of the island offers convenient access to local amenities, schools, bus routes, and scenic country walks.
A superb opportunity to acquire a character-filled family home in true walk-in condition.
Map

Stamp Duty
Calculated on the property value of £1,850,000 the total stamp duty would be £66,250
Subject to £80 registration fee and £20 Jurat's fee where applicable.
Subject to £80 registration fee and £20 Jurat's fee where applicable.































































