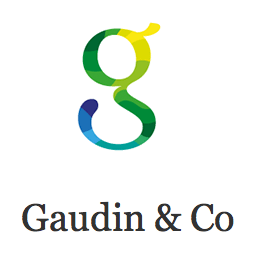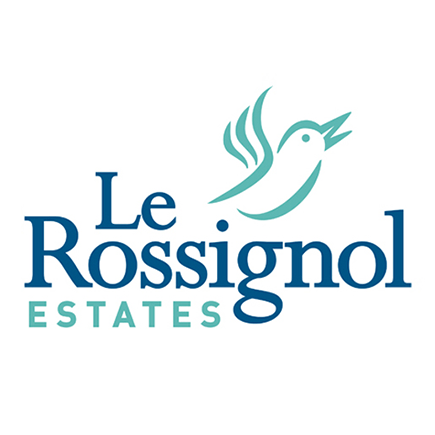£295,000
Apartment
SOLE AGENT
NO CHAIN
Share Property
Features
1
Bedrooms
1
Bathrooms
1
Receptions
1
Parking
Single Garage
Private Access
Double Glazing
Loft Storage
Electric Heating
Fitted Wardrobes
Pet friendly
Purpose Built
Summary
Apartment
Type
Share Transfer
Tenure
Qualified
Qualification
44 m2 / 474 ft2
Approx Size m2/ft2
No Onward Chain
ONE BED WITH GARAGEQUIET TOWN LOCATION
IDEAL FIRST PURCHASE
SUITABLE INVESTMENT
NO ONWARD CHAIN !!!
SOLE SELLING AGENT
ROCKPROPERTY are thrilled to have been appointed SOLE SELLING AGENT for this deceptively spacious one bed top floor apartment with integrated garage. Although requiring some internal cosmetic updating, this fabulous property offers almost 500 sq feet of living space with separate eat-in kitchen, large reception room, double bedroom and bathroom. An ideal first step on the property ladder or investment purchase. Viewing strongly recommended!
what3words /// embedded.trucks.lucky
Notice
Please note we have not tested any apparatus, fixtures, fittings, or services. Interested parties must undertake their own investigation into the working order of these items. All measurements are approximate and photographs provided for guidance only.
Utilities
Electric: Mains Supply
Gas: None
Water: Mains Supply
Sewerage: Mains Supply
Broadband: ADSL
Telephone: Landline
Other Items
Heating: Electric Storage Heaters
Garden/Outside Space: No
Parking: No
Garage: Yes
ENTRANCE HALL - 5'2" (1.57m) x 3'2" (0.97m)
Built-in storage cupboard (also housing pressurised water cylinder).
INNER HALLWAY - 5'5" (1.65m) x 3'1" (0.94m)
Additional built-in storage cupboard with hanging space. Velux window.
SEPARATE LOUNGE - 16'0" (4.88m) x 15'0" (4.57m)
Three large windows (1 velux & 2 dormer). Recessed ceiling lights. Through to:
SEPARATE KITCHEN - 10'0" (3.05m) x 7'6" (2.29m)
Bright and spacious kitchen with full range of low level kitchen units plus laminate work surfaces. Built-in breakfast bar.
BEDROOM - 9'3" (2.82m) x 8'4" (2.54m)
Double bedroom with range of fitted furniture. Window over street.
BATHROOM - 8'4" (2.54m) x 5'2" (1.57m)
Three piece bathroom suite; comprising, pedestal wash hand basin, WC & panel bath with shower attachment. Velux window.
GARAGED PARKING
Single integrated secure garage (situated on ground floor).
SERVICES
All mains. Wired for fibre broadband. Double glazed windows.
TENURE
Qualified. Share Transfer. Available to those who qualify as either Licensed or Entitled to reside in Jersey.
Map

Stamp Duty
Calculated on the property value of £295,000 the total stamp duty would be £3,925 or £0 for first time buyers
Subject to £80 registration fee and £20 Jurat's fee where applicable.
Subject to £80 registration fee and £20 Jurat's fee where applicable.


































