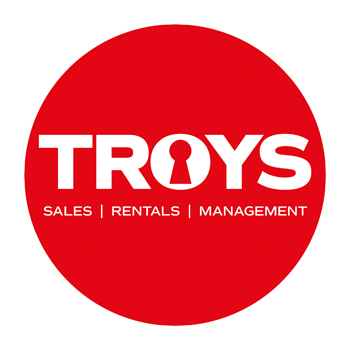£695,000
House
SOLE AGENT
Share Property
Features
3
Bedrooms
4
Bathrooms
1
Receptions
0
Parking
Summary
House
Type
Freehold
Tenure
Qualified
Qualification
-
Approx Size m2/ft2
New build townhouse
3 double bedrooms
4 bathrooms
2 south facing balconies
Private patio garden
Lock up store room
Situated in Journeaux Street, this beautiful new build townhouse presents an exceptional opportunity for modern family living. Boasting three well-appointed bedrooms, each with its own en-suite bathroom and a family bathroom, this property is designed for both comfort and convenience.
The ground floor features a versatile bedroom with patio doors that lead to a private enclosed patio, ideal for enjoying morning coffee or evening gatherings.
On the first floor is an open plan lounge, kitchen, and dining area, perfect for entertaining or enjoying family time. The patio doors seamlessly connect this space to a delightful south-facing balcony, allowing natural light to flood the room and providing a lovely outdoor area to relax and unwind.
The master bedroom, located on the upper floor, offers a serene retreat with its own access to a south-facing balcony, perfect for soaking up the sun.
Additional highlights of this property include an external lock-up store room, providing ample storage space.
Situated just a five-minute walk from the town centre, residents will enjoy easy access to a variety of shops, restaurants, and local amenities. This townhouse is not just a home; it is a lifestyle choice, offering a blend of modern living in a prime location. Don’t miss the chance to make this stunning property your own.
Hallway
5.82m x 1.98m (19'1 x 6'6)
Bedroom 3
3.86m x 3.89m (12'8 x 12'9)
Ensuite
2.13m x 2.06m (7'0 x 6'9 )
Patio
6.43m x 1.96m (21'1 x 6'5)
First floor
3.68m x 1.96m (12'1 x 6'5)
Bathroom
2.06m x 1.96m (6'9 x 6'5)
Open plan
7.32m x 5.99m (24'0 x 19'8)
Lounge
Kitchen
Diiner
Balcony
4.78m x 2.62m (15'8 x 8'7)
Second floor
Master bedroom
3.78m x 2.92m (12'5 x 9'7)
Ensuite
2.92m x 0.94m (9'7 x 3'1)
Balcony
6.22m x 1.14m (20'5 x 3'9)
Bedroom 3
4.24m x 2.36m (13'11 x 7'9)
Ensuite
2.13m x 2.01m (7'0 x 6'7)
Lock up store room
Services
3 double bedrooms
4 bathrooms
2 south facing balconies
Private patio garden
Lock up store room
Situated in Journeaux Street, this beautiful new build townhouse presents an exceptional opportunity for modern family living. Boasting three well-appointed bedrooms, each with its own en-suite bathroom and a family bathroom, this property is designed for both comfort and convenience.
The ground floor features a versatile bedroom with patio doors that lead to a private enclosed patio, ideal for enjoying morning coffee or evening gatherings.
On the first floor is an open plan lounge, kitchen, and dining area, perfect for entertaining or enjoying family time. The patio doors seamlessly connect this space to a delightful south-facing balcony, allowing natural light to flood the room and providing a lovely outdoor area to relax and unwind.
The master bedroom, located on the upper floor, offers a serene retreat with its own access to a south-facing balcony, perfect for soaking up the sun.
Additional highlights of this property include an external lock-up store room, providing ample storage space.
Situated just a five-minute walk from the town centre, residents will enjoy easy access to a variety of shops, restaurants, and local amenities. This townhouse is not just a home; it is a lifestyle choice, offering a blend of modern living in a prime location. Don’t miss the chance to make this stunning property your own.
Hallway
5.82m x 1.98m (19'1 x 6'6)
Bedroom 3
3.86m x 3.89m (12'8 x 12'9)
Ensuite
2.13m x 2.06m (7'0 x 6'9 )
Patio
6.43m x 1.96m (21'1 x 6'5)
First floor
3.68m x 1.96m (12'1 x 6'5)
Bathroom
2.06m x 1.96m (6'9 x 6'5)
Open plan
7.32m x 5.99m (24'0 x 19'8)
Lounge
Kitchen
Diiner
Balcony
4.78m x 2.62m (15'8 x 8'7)
Second floor
Master bedroom
3.78m x 2.92m (12'5 x 9'7)
Ensuite
2.92m x 0.94m (9'7 x 3'1)
Balcony
6.22m x 1.14m (20'5 x 3'9)
Bedroom 3
4.24m x 2.36m (13'11 x 7'9)
Ensuite
2.13m x 2.01m (7'0 x 6'7)
Lock up store room
Services
Map

Stamp Duty
Calculated on the property value of £695,000 the total stamp duty would be £13,850 or £13,425 for first time buyers
Subject to £80 registration fee and £20 Jurat's fee where applicable.
Subject to £80 registration fee and £20 Jurat's fee where applicable.



































