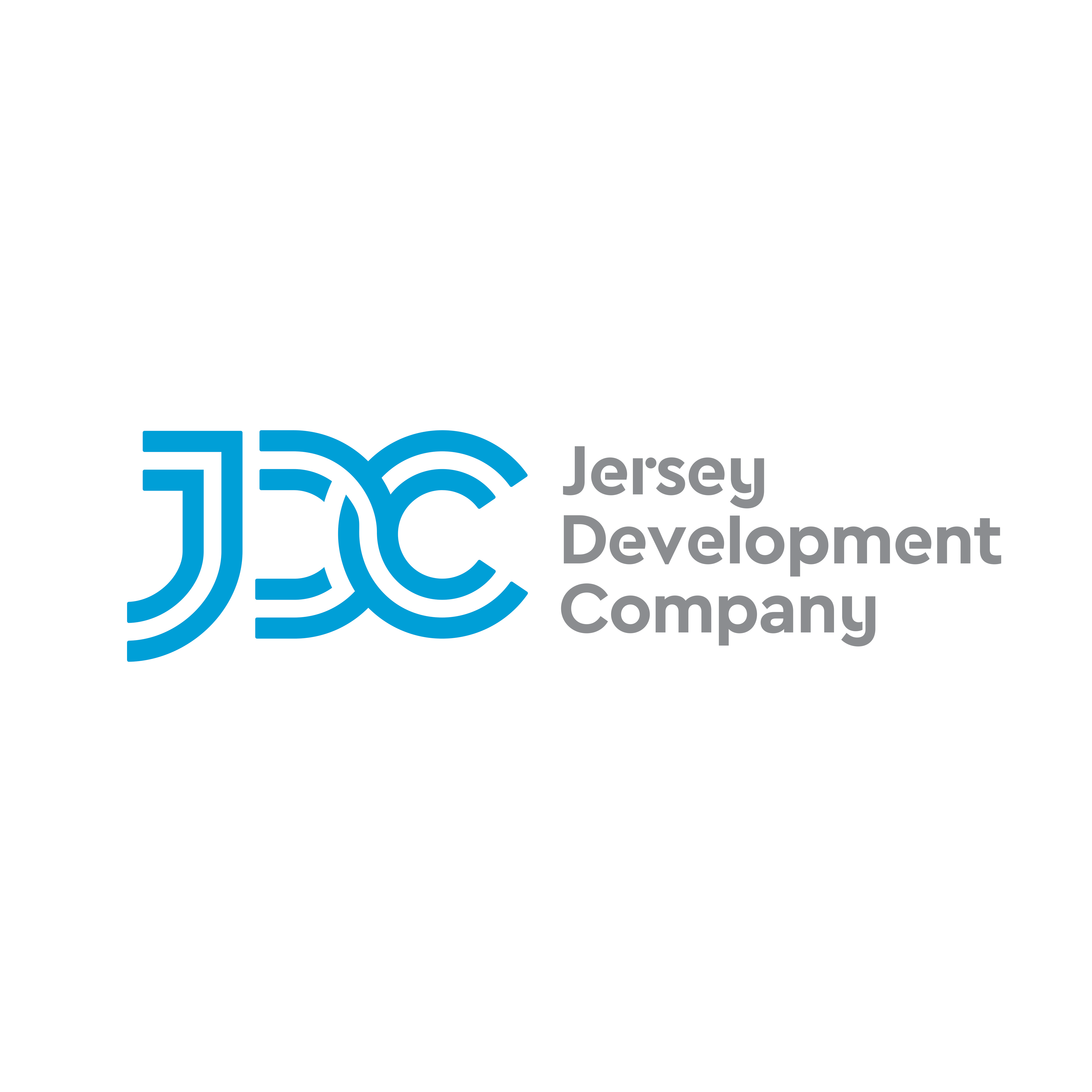Share Property
Features
Summary
REAR TERRACE
Type 9 – Versatile Living with Generous Outdoor Space
Approximate 70.0m² internal area + 15.8m² external area
Type 9 is a well-proportioned two-bedroom apartment offering a comfortable and flexible layout with views towards the marina. The open-plan kitchen, dining and living area opens onto a generous 15.8m² private balcony — ideal for outdoor dining or simply enjoying the outlook.
Secure external store room - Size 1.4 x 1.6
Car Club Facility
Dedicated manned concierge building with secure parcel storage
Designer Kitchens with fully integrated kitchen appliances - Choice of finish depending on time of purchase
Elegant bathroom with a choice of tiles - Choice of finish depending on time of purchase
Exclusive gardens with p�tanque
Gated secure environment
274 Undercover secure bicycle spaces
REAR TERRACE
2 Bedroom Apartments at Westward - Tranquil, Thoughtful and Designed for Everyday Elegance
Type 9 – Versatile Living with Generous Outdoor Space
Approximate 70.0m² internal area + 15.8m² external area
Type 9 is a well-proportioned two-bedroom apartment offering a comfortable and flexible layout with views towards the marina. The open-plan kitchen, dining and living area opens onto a generous 15.8m² private balcony — ideal for outdoor dining or simply enjoying the outlook.
The main bedroom features a large store room that could be converted into a walk-in wardrobe, providing excellent additional storage. The second bedroom is positioned for privacy and flexibility, while a separate utility cupboard adds day-to-day practicality.
Located in the Rear Terrace building, this apartment benefits from landscaped communal areas, convenient lift access, and a peaceful yet well-connected setting.
Type 9 combines generous internal space, practical features, and scenic views — a smart and stylish home within the Westward development.
NOTE - These are generic images for the development and are for illustrative purposes only.
Video Tour
Map

Stamp Duty
Subject to £80 registration fee and £20 Jurat's fee where applicable.



















