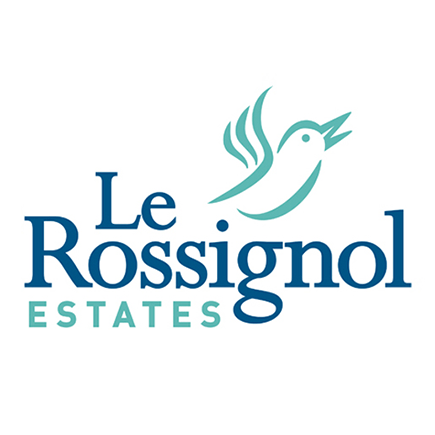£840,000
House
Share Property
Features
4
Bedrooms
2
Bathrooms
1
Receptions
Parking
Summary
House
Type
-
Tenure
-
Qualification
-
Approx Size m2/ft2
Immaculate, Modern Family Home
4 bedrooms & 2 Bathrooms
Parking for 2 & Garage
Private sunny garden
FREEHOLD - NO CHAIN - VACANT POSSESSION. Beautifully positioned in St Peter’s, this immaculate four-bedroom home combines rural charm with easy access to local amenities.
Spread across three floors and offering 1,500 sq. ft of living space, this home is perfect for families. The ground floor features a generous lounge that opens onto a bright, low-maintenance garden, along with a fully equipped kitchen that includes a bay window and dedicated dining area. There is also approved planning permission in place to further expand the living space, including the addition of a sunroom or reception area, and the potential to convert the garage into additional living accommodation.
The first floor offers two spacious double bedrooms with excellent storage, a versatile single bedroom or study, and a contemporary family bathroom. Upstairs, the top floor is dedicated to a peaceful principal suite, complete with custom-fitted wardrobes and a stylish shower room.
Outside, you'll find two dedicated parking spaces, a 20ft garage, and a private patio ideal for outdoor entertaining. Nestled among open fields and scenic nature walks, yet just moments from gastropubs, food halls, and sports facilities, this home is a rare blend of lifestyle and location.
4 bedrooms & 2 Bathrooms
Parking for 2 & Garage
Private sunny garden
FREEHOLD - NO CHAIN - VACANT POSSESSION. Beautifully positioned in St Peter’s, this immaculate four-bedroom home combines rural charm with easy access to local amenities.
Spread across three floors and offering 1,500 sq. ft of living space, this home is perfect for families. The ground floor features a generous lounge that opens onto a bright, low-maintenance garden, along with a fully equipped kitchen that includes a bay window and dedicated dining area. There is also approved planning permission in place to further expand the living space, including the addition of a sunroom or reception area, and the potential to convert the garage into additional living accommodation.
The first floor offers two spacious double bedrooms with excellent storage, a versatile single bedroom or study, and a contemporary family bathroom. Upstairs, the top floor is dedicated to a peaceful principal suite, complete with custom-fitted wardrobes and a stylish shower room.
Outside, you'll find two dedicated parking spaces, a 20ft garage, and a private patio ideal for outdoor entertaining. Nestled among open fields and scenic nature walks, yet just moments from gastropubs, food halls, and sports facilities, this home is a rare blend of lifestyle and location.
Map

Stamp Duty
Calculated on the property value of £840,000 the total stamp duty would be £18,900
Subject to £80 registration fee and £20 Jurat's fee where applicable.
Subject to £80 registration fee and £20 Jurat's fee where applicable.


































