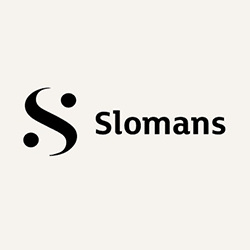£595,000
House
Share Property
Features
3
Bedrooms
1
Bathrooms
2
Receptions
2
Parking
Summary
House
Type
Freehold
Tenure
Qualified
Qualification
-
Approx Size m2/ft2
Three bedroom home
South facing decked garden and conservatory
Garage and parking for two cars
Close to major schools and town
Spacious lounge/diner
Excellent potential with some modernisation
Located in the popular Palace Close, this three bedroom home features a conservatory, a decked garden and parking for two cars, making it an ideal first step onto the property ladder.
Downstairs this property features a separate kitchen, an open plan spacious lounge/diner with sliding doors out to the conservatory. Outside is a decked south facing garden perfect for relaxing in the sun with access to additional storage below the conservatory. On this level you will also find the downstairs W/C and utility area before leading into the garage.
Upstairs, there are three double bedrooms, two benefiting from built-in wardrobes, along with a house bathroom. This home also has a good size loft accessed above the upstairs landing.
This is an excellent opportunity to purchase a three bed home in a popular location whilst being able to add your own stamp with some modernisation.
Notice
Please note we have not tested any apparatus, fixtures, fittings, or services. Interested parties must undertake their own investigation into the working order of these items. All measurements are approximate and photographs provided for guidance only.
Mains water
Mains drains
Oil fired central heating
South facing decked garden and conservatory
Garage and parking for two cars
Close to major schools and town
Spacious lounge/diner
Excellent potential with some modernisation
Located in the popular Palace Close, this three bedroom home features a conservatory, a decked garden and parking for two cars, making it an ideal first step onto the property ladder.
Downstairs this property features a separate kitchen, an open plan spacious lounge/diner with sliding doors out to the conservatory. Outside is a decked south facing garden perfect for relaxing in the sun with access to additional storage below the conservatory. On this level you will also find the downstairs W/C and utility area before leading into the garage.
Upstairs, there are three double bedrooms, two benefiting from built-in wardrobes, along with a house bathroom. This home also has a good size loft accessed above the upstairs landing.
This is an excellent opportunity to purchase a three bed home in a popular location whilst being able to add your own stamp with some modernisation.
Notice
Please note we have not tested any apparatus, fixtures, fittings, or services. Interested parties must undertake their own investigation into the working order of these items. All measurements are approximate and photographs provided for guidance only.
Mains water
Mains drains
Oil fired central heating
Map

Stamp Duty
Calculated on the property value of £595,000 the total stamp duty would be £10,850 or £2,450 for first time buyers
Subject to £80 registration fee and £20 Jurat's fee where applicable.
Subject to £80 registration fee and £20 Jurat's fee where applicable.





























