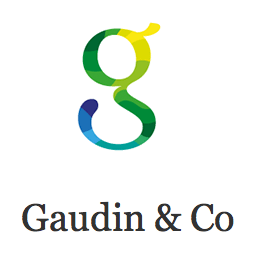£875,000
House
Share Property
Features
4
Bedrooms
2
Bathrooms
3
Receptions
3
Parking
Summary
House
Type
Freehold
Tenure
Qualified
Qualification
-
Approx Size m2/ft2
Three/Four bedroom semi-detatched family home
Located on a private lane with private access onto beach
South facing patio and garden
Excellent bus route
Parking for three cars
Plans passed for an additional two bedrooms and bathroom in loft space
Welcome to Namaste, a spacious and versatile three/four bedroom family home just steps from the beach in Grouville, set along a quiet private road.
The ground floor offers a bright, generously sized lounge with wood flooring, a feature fireplace, and large sliding doors opening directly onto the garden. The well-equipped eat-in kitchen leads through to a separate dining room, also with sliding doors to the patio, ideal for entertaining. Off the kitchen is a small private patio, which connects to a conservatory with its own W/C, a perfect space for a home office, studio, or hobby room.
Upstairs, the home offers three double bedrooms, including a principal suite with en-suite shower room. The fourth room could be used as a single bedroom, nursery, or study. A house bathroom with a separate shower and bath serves the additional bedrooms. From the landing, step out onto a sunny balcony, perfect for afternoon and evening relaxation.
Planning permission has previously been granted to convert the spacious loft into two additional bedrooms and a bathroom, offering excellent potential for growing families.
Externally, the property features parking for three cars plus a south facing large paved patio leading down to a lawned garden ideal for outdoor living.
A shed runs along side the house with access from the front and rear patios and also has electricity. Located off Grouville Coast Road with excellent bus links, this home also enjoys access to a private walkway leading directly to the beach and promenade, which stretches all the way to the Royal Jersey Golf Club and into Gorey village.
what3words /// bearings.squinted.geologists
Notice
Please note we have not tested any apparatus, fixtures, fittings, or services. Interested parties must undertake their own investigation into the working order of these items. All measurements are approximate and photographs provided for guidance only.
Mains water
Mains drains
Oil fired central heating
Double Glazed (newly fitted in last 3 years)
New boiler recently fitted
Located on a private lane with private access onto beach
South facing patio and garden
Excellent bus route
Parking for three cars
Plans passed for an additional two bedrooms and bathroom in loft space
Welcome to Namaste, a spacious and versatile three/four bedroom family home just steps from the beach in Grouville, set along a quiet private road.
The ground floor offers a bright, generously sized lounge with wood flooring, a feature fireplace, and large sliding doors opening directly onto the garden. The well-equipped eat-in kitchen leads through to a separate dining room, also with sliding doors to the patio, ideal for entertaining. Off the kitchen is a small private patio, which connects to a conservatory with its own W/C, a perfect space for a home office, studio, or hobby room.
Upstairs, the home offers three double bedrooms, including a principal suite with en-suite shower room. The fourth room could be used as a single bedroom, nursery, or study. A house bathroom with a separate shower and bath serves the additional bedrooms. From the landing, step out onto a sunny balcony, perfect for afternoon and evening relaxation.
Planning permission has previously been granted to convert the spacious loft into two additional bedrooms and a bathroom, offering excellent potential for growing families.
Externally, the property features parking for three cars plus a south facing large paved patio leading down to a lawned garden ideal for outdoor living.
A shed runs along side the house with access from the front and rear patios and also has electricity. Located off Grouville Coast Road with excellent bus links, this home also enjoys access to a private walkway leading directly to the beach and promenade, which stretches all the way to the Royal Jersey Golf Club and into Gorey village.
what3words /// bearings.squinted.geologists
Notice
Please note we have not tested any apparatus, fixtures, fittings, or services. Interested parties must undertake their own investigation into the working order of these items. All measurements are approximate and photographs provided for guidance only.
Mains water
Mains drains
Oil fired central heating
Double Glazed (newly fitted in last 3 years)
New boiler recently fitted
Map

Stamp Duty
Calculated on the property value of £875,000 the total stamp duty would be £20,125
Subject to £80 registration fee and £20 Jurat's fee where applicable.
Subject to £80 registration fee and £20 Jurat's fee where applicable.


































