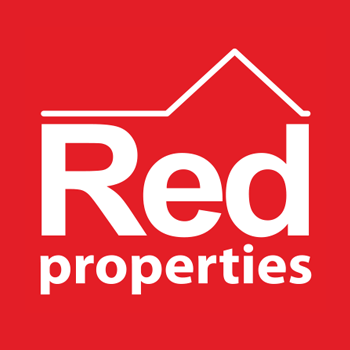£1,250,000
House
Share Property
Features
4
Bedrooms
2
Bathrooms
2
Receptions
4
Parking
Summary
House
Type
Freehold
Tenure
Qualified
Qualification
-
Approx Size m2/ft2
Rf1700. Qualified. Red Properties are thrilled to have been appointed as Sole Selling Agent to sell this unique and utterly charming character property offering flexible accommodation in a highly sought after coastal location. Utilised as 2 individual, 2 bedroom cottages simply ideal for 2 generation living or as a home with income. Well maintained throughout and in very good condition both cottages offer a wealth of original features and offer character in abundance! Situated in a much sought after and rarely available l�Etacq location within striking distance of the beach and enjoying incredible, far reaching views over the whole of St Ouens Bay from the substantial, elevated rear garden. Benefitting from mains drains and water with parking for 4 cars accessed via a private driveway. This is genuinely a unique opportunity to live very close to the beach in St Ouens Bay with simply magnificent views. Don�t delay!
On the market for the first time in almost 45 years
A rare opportunity to live in a coastal l�Etacq location
Utilised as two, 2 bedroom cottages
Simply superb views over St Ouens Bay
Substantial, elevated gardens
Driveway approach, ample parking.
WEST VIEW
Entrance porch into
Kitchen (4.60m x 3.25m (15'1 x 10'8))
A country style kitchen with high and low level units, tiled flooring, ample space for a dining table and chairs, plumbing for a washing machine and distant sea views
Living Room (5.44m x 4.60m (17'10 x 15'1))
A gorgeous reception room with a granite fireplace as its centre piece housing a multi fuel burner that provides the central heating. Distant sea views.
Staircase up to First Floor landing
Bedroom 1 (4.37m x 2.77m (14'4 x 9'1))
Wood flooring
House Bathroom
With bath plus shower over, WC, wash hand basin
Bedroom 2 (4.70m x 3.58m (15'5 x 11'9))
Dual aspect with distant sea views, wood flooring
Staircase up to a very large loft space
With a velux window and providing excellent storage
WEST VIEW COTTAGE
Front door into Kitchen (3.48m x 3.48m (11'5 x 11'5))
With high and low level units, tiled flooring, ample space for a dining table and chairs
House Bathroom
Fully tiled with bath plus shower over, WC, wash hand basin
Living Room (5.61m x 4.09m (18'5 x 13'5))
A gorgeous reception room with a fireplace as its centre piece housing a multi fuel burner that provides the central heating.
Staircase up to First Floor landing
Bedroom 1 (4.14m x 3.02m (13'7 x 9'11))
Bedroom 2 (2.95m x 2.26m (9'8 x 7'5))
SERVICES
Mains drains
Mains water
Full double glazing
Central heating via the multi fuel burners in each lounge
OUTSIDE
Private gravelled driveway up to a parking area for 4 cars.
A paved, sun trap patio garden leading from both cottages.
Substantial, elevated rear gardens that provide the MOST INCREDIBLE views over the entirety of St Ouens Bay with the possibility to further enhance and improve should one wish.
On the market for the first time in almost 45 years
A rare opportunity to live in a coastal l�Etacq location
Utilised as two, 2 bedroom cottages
Simply superb views over St Ouens Bay
Substantial, elevated gardens
Driveway approach, ample parking.
WEST VIEW
Entrance porch into
Kitchen (4.60m x 3.25m (15'1 x 10'8))
A country style kitchen with high and low level units, tiled flooring, ample space for a dining table and chairs, plumbing for a washing machine and distant sea views
Living Room (5.44m x 4.60m (17'10 x 15'1))
A gorgeous reception room with a granite fireplace as its centre piece housing a multi fuel burner that provides the central heating. Distant sea views.
Staircase up to First Floor landing
Bedroom 1 (4.37m x 2.77m (14'4 x 9'1))
Wood flooring
House Bathroom
With bath plus shower over, WC, wash hand basin
Bedroom 2 (4.70m x 3.58m (15'5 x 11'9))
Dual aspect with distant sea views, wood flooring
Staircase up to a very large loft space
With a velux window and providing excellent storage
WEST VIEW COTTAGE
Front door into Kitchen (3.48m x 3.48m (11'5 x 11'5))
With high and low level units, tiled flooring, ample space for a dining table and chairs
House Bathroom
Fully tiled with bath plus shower over, WC, wash hand basin
Living Room (5.61m x 4.09m (18'5 x 13'5))
A gorgeous reception room with a fireplace as its centre piece housing a multi fuel burner that provides the central heating.
Staircase up to First Floor landing
Bedroom 1 (4.14m x 3.02m (13'7 x 9'11))
Bedroom 2 (2.95m x 2.26m (9'8 x 7'5))
SERVICES
Mains drains
Mains water
Full double glazing
Central heating via the multi fuel burners in each lounge
OUTSIDE
Private gravelled driveway up to a parking area for 4 cars.
A paved, sun trap patio garden leading from both cottages.
Substantial, elevated rear gardens that provide the MOST INCREDIBLE views over the entirety of St Ouens Bay with the possibility to further enhance and improve should one wish.
Map

Stamp Duty
Calculated on the property value of £1,250,000 the total stamp duty would be £35,750
Subject to £80 registration fee and £20 Jurat's fee where applicable.
Subject to £80 registration fee and £20 Jurat's fee where applicable.



















