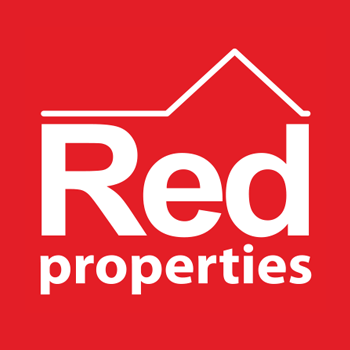£1,375,000
House
Share Property
Features
4
Bedrooms
4
Bathrooms
2
Receptions
5
Parking
Summary
House
Type
Freehold
Tenure
Qualified
Qualification
-
Approx Size m2/ft2
Rf1696. Qualified. Red Properties are delighted to have been appointed to sell this charming family home, nestled in a most convenient location very close to the local Co-Op, pub, beach and cycle path while also being on a great bus route. The property is in walk in condition throughout and offers a perfect blend of comfort and elegance boasting four spacious bedrooms, each accompanied by its own bathroom, ensuring ample privacy and convenience for family members and guests alike. The heart of the home is the inviting eat-in kitchen/family room, designed for both functionality and warmth, making it an ideal space for family gatherings. The two reception rooms provide versatile living areas, perfect for entertaining or simply relaxing after a long day. Outside, the enclosed, west facing rear garden presents a serene and private retreat, complete with stunning countryside views that enhance the tranquil atmosphere of the property. The double garage offers secure parking, while additional space for five plus vehicles ensures that hosting friends and family is never a hassle. This property is a rare find and a wonderful opportunity for those seeking a family home in a desirable location. Viewing essential.
Incredibly spacious, detached family home
4 bedrooms, 4 bathrooms
SIMPLY STUNNING RURAL ASPECT TO THE REAR
In walk in condition throughout
Very convenient location
Double garage, ample parking, lovely rear garden
Entrance Hallway (1.60 x 1.76 (5'2" x 5'9"))
Cloakroom (1.90 x 1.37 (6'2" x 4'5"))
Kitchen/Family room (3.88 x 8.35 (12'8" x 27'4"))
Lounge/Dining Room (6.90 x 4.74 (22'7" x 15'6"))
Utility Room (2.65 x 3.06 (8'8" x 10'0"))
Storeroom (2.26 x 2.42 (7'4" x 7'11"))
Bedroom 1 (4.16 x 4.10 (13'7" x 13'5"))
Ensuite (2.51 x 2.79 (8'2" x 9'1"))
Bedroom 2 (3.96 x 3.68 (12'11" x 12'0"))
Ensuite (1.87 x 2.46 (6'1" x 8'0"))
Staircase to First Floor landing
Bedroom 3 (4.56 x 4.06 (14'11" x 13'3"))
Ensuite (3.25 x 1.64 (10'7" x 5'4"))
Bedroom 4 (4.14 x 3.20 (13'6" x 10'5"))
Ensuite (1.41 x 2.38 (4'7" x 7'9"))
Services
All mains
Double glazing on the rear of the property, Triple glazing on road side.
Electrical and oil dual heating.
Outside
Large double garage, block paved parking for five plus cars accessed via a secure electric sliding gate.
Secure and enclosed garden to the rear of the property with an unexpected, simply stunning view! With a paved terrace, leading out from the principle reception rooms down to a spacious garden using artificial grass with many established trees and shrubs.
Incredibly spacious, detached family home
4 bedrooms, 4 bathrooms
SIMPLY STUNNING RURAL ASPECT TO THE REAR
In walk in condition throughout
Very convenient location
Double garage, ample parking, lovely rear garden
Entrance Hallway (1.60 x 1.76 (5'2" x 5'9"))
Cloakroom (1.90 x 1.37 (6'2" x 4'5"))
Kitchen/Family room (3.88 x 8.35 (12'8" x 27'4"))
Lounge/Dining Room (6.90 x 4.74 (22'7" x 15'6"))
Utility Room (2.65 x 3.06 (8'8" x 10'0"))
Storeroom (2.26 x 2.42 (7'4" x 7'11"))
Bedroom 1 (4.16 x 4.10 (13'7" x 13'5"))
Ensuite (2.51 x 2.79 (8'2" x 9'1"))
Bedroom 2 (3.96 x 3.68 (12'11" x 12'0"))
Ensuite (1.87 x 2.46 (6'1" x 8'0"))
Staircase to First Floor landing
Bedroom 3 (4.56 x 4.06 (14'11" x 13'3"))
Ensuite (3.25 x 1.64 (10'7" x 5'4"))
Bedroom 4 (4.14 x 3.20 (13'6" x 10'5"))
Ensuite (1.41 x 2.38 (4'7" x 7'9"))
Services
All mains
Double glazing on the rear of the property, Triple glazing on road side.
Electrical and oil dual heating.
Outside
Large double garage, block paved parking for five plus cars accessed via a secure electric sliding gate.
Secure and enclosed garden to the rear of the property with an unexpected, simply stunning view! With a paved terrace, leading out from the principle reception rooms down to a spacious garden using artificial grass with many established trees and shrubs.
Map

Stamp Duty
Calculated on the property value of £1,375,000 the total stamp duty would be £41,375
Subject to £80 registration fee and £20 Jurat's fee where applicable.
Subject to £80 registration fee and £20 Jurat's fee where applicable.








































