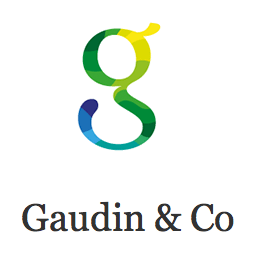£765,000
House
Open Viewings
Sep
13
Saturday 13 September 2025, 12:00pm - 1:00pm

ContactSusieContact me about this open viewing
NOTES: Please contact Susie on 07797 723000 for further information or help with directions.
Share Property
Features
4
Bedrooms
2
Bathrooms
2
Receptions
4
Parking
Summary
House
Type
Freehold
Tenure
Qualified
Qualification
-
Approx Size m2/ft2
Semi detached home
Three double beds plus study
Perfect family home
Convenient location
Enclosed lawned garden
Single garage and parking
Located in a quiet close of similar properties, this deceptively spacious four bedroom home is presented to the market in excellent order throughout. Ideally positioned, it`s just a short drive to the town centre, local amenities, yet rural enough for quiet dog walks in nearby country lanes, making it perfect for family living.
The ground floor offers well planned and traditional accommodation, including a bright and airy open plan lounge/diner, a separate fully fitted kitchen and spacious sun room that flows seamlessly into the garden. This floor also offers a ground floor bedroom suite and separate cloakroom. Upstairs, the first floor features three bedrooms two doubles and a third single bedroom that can also serve as a home office or study, there is also a house bathroom on this level.
Externally, the spacious garden enjoys all day sunshine. It is mainly laid to lawn with paved seating area ideal for outdoor dining and entertaining with friends and family, bordering farm land it is very private and peaceful. The property also benefits from an integral single garage with utilities with additional driveway parking for three to four cars. Offering convenience, and comfort, a must see for growing families looking in a prime location.
what3words /// instinct.callings.unnatural
Notice
Please note we have not tested any apparatus, fixtures, fittings, or services. Interested parties must undertake their own investigation into the working order of these items. All measurements are approximate and photographs provided for guidance only.
Utilities
Electric: Unknown
Gas: Unknown
Water: Unknown
Sewerage: Unknown
Broadband: Unknown
Telephone: Unknown
Other Items
Heating: Not Specified
Garden/Outside Space: Yes
Parking: Yes
Garage: Yes
Services
Mains drains
Mains water
Full double glazing
OFCH
Three double beds plus study
Perfect family home
Convenient location
Enclosed lawned garden
Single garage and parking
Located in a quiet close of similar properties, this deceptively spacious four bedroom home is presented to the market in excellent order throughout. Ideally positioned, it`s just a short drive to the town centre, local amenities, yet rural enough for quiet dog walks in nearby country lanes, making it perfect for family living.
The ground floor offers well planned and traditional accommodation, including a bright and airy open plan lounge/diner, a separate fully fitted kitchen and spacious sun room that flows seamlessly into the garden. This floor also offers a ground floor bedroom suite and separate cloakroom. Upstairs, the first floor features three bedrooms two doubles and a third single bedroom that can also serve as a home office or study, there is also a house bathroom on this level.
Externally, the spacious garden enjoys all day sunshine. It is mainly laid to lawn with paved seating area ideal for outdoor dining and entertaining with friends and family, bordering farm land it is very private and peaceful. The property also benefits from an integral single garage with utilities with additional driveway parking for three to four cars. Offering convenience, and comfort, a must see for growing families looking in a prime location.
what3words /// instinct.callings.unnatural
Notice
Please note we have not tested any apparatus, fixtures, fittings, or services. Interested parties must undertake their own investigation into the working order of these items. All measurements are approximate and photographs provided for guidance only.
Utilities
Electric: Unknown
Gas: Unknown
Water: Unknown
Sewerage: Unknown
Broadband: Unknown
Telephone: Unknown
Other Items
Heating: Not Specified
Garden/Outside Space: Yes
Parking: Yes
Garage: Yes
Services
Mains drains
Mains water
Full double glazing
OFCH
Map

Stamp Duty
Calculated on the property value of £765,000 the total stamp duty would be £16,275
Subject to £80 registration fee and £20 Jurat's fee where applicable.
Subject to £80 registration fee and £20 Jurat's fee where applicable.































