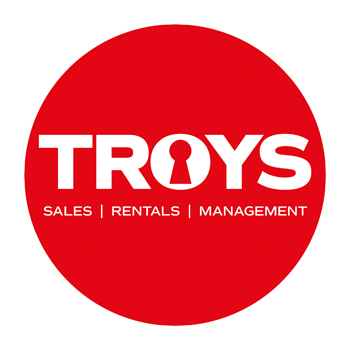£995,000
House
Open Viewings
Sep
06
Saturday 6 September 2025, 11:15am - 12:15pm

ContactKevinContact me about this open viewing
NOTES: Directions: Head east along La Grande Route de la Côte from St. Helier. After passing La Rue du Maupertuis, look out for Le Mar Slip – Sandbanks is located shortly after this on the left-hand side. Look out for the Troys Open Viewing Board.
Share Property
Features
3
Bedrooms
2
Bathrooms
3
Receptions
2
Parking
Summary
House
Type
Freehold
Tenure
Qualified
Qualification
-
Approx Size m2/ft2
Coastal townhouse in sought-after location
Sea views from the upper floors
Three bedrooms and three bathrooms
Open-plan kitchen and dining area
Two sun terraces, a balcony, and private garden
Just across the road from the beach
Bus route Number 1
Seaside Living at Its Finest – Welcome to Sandbanks
Just steps from the beach, this beautifully presented three-bedroom townhouse in the sought-after Sandbanks development (completed in 2019) offers the ultimate coastal lifestyle. Set across four floors, it’s designed for modern family living with spacious rooms, stylish interiors, and multiple outdoor areas to soak up the sea air.
On the ground floor, a sleek open-plan kitchen and dining area with breakfast bar opens to a private paved garden—ideal for entertaining or relaxing. You’ll also find a cloakroom and access to the integral garage, currently used as a utility and home gym.
The first-floor sitting room enjoys sea views and opens onto a balcony overlooking Greve D’Azette beach. A double bedroom and house bathroom are also located here.
Upstairs are two further double bedrooms, including the main suite with en suite shower room and stunning beach views. A separate shower room serves guests or family.
At the top, a sky lounge/snug opens to two terraces—front and rear. The rear terrace, complete with built-in kitchenette, enjoys sweeping beach views and evening sun—perfect for unwinding or entertaining.
With two allocated parking spaces, visitor parking, ample storage, and close proximity to M&S Foodhall, bus links, and schools, this home truly ticks every box.
More than a property—it’s your chance to embrace relaxed, stylish coastal living in a prime location.
Services:
Mains water and drains, electric heating, fully double glazed
Information:
Integrated single garage (currently used as utility room/gym)
Two additional parking spaces plus visitor parking
Communal Charge of £41.62 per month
Parish Rates for 2024 were £609.90
Sea views from the upper floors
Three bedrooms and three bathrooms
Open-plan kitchen and dining area
Two sun terraces, a balcony, and private garden
Just across the road from the beach
Bus route Number 1
Seaside Living at Its Finest – Welcome to Sandbanks
Just steps from the beach, this beautifully presented three-bedroom townhouse in the sought-after Sandbanks development (completed in 2019) offers the ultimate coastal lifestyle. Set across four floors, it’s designed for modern family living with spacious rooms, stylish interiors, and multiple outdoor areas to soak up the sea air.
On the ground floor, a sleek open-plan kitchen and dining area with breakfast bar opens to a private paved garden—ideal for entertaining or relaxing. You’ll also find a cloakroom and access to the integral garage, currently used as a utility and home gym.
The first-floor sitting room enjoys sea views and opens onto a balcony overlooking Greve D’Azette beach. A double bedroom and house bathroom are also located here.
Upstairs are two further double bedrooms, including the main suite with en suite shower room and stunning beach views. A separate shower room serves guests or family.
At the top, a sky lounge/snug opens to two terraces—front and rear. The rear terrace, complete with built-in kitchenette, enjoys sweeping beach views and evening sun—perfect for unwinding or entertaining.
With two allocated parking spaces, visitor parking, ample storage, and close proximity to M&S Foodhall, bus links, and schools, this home truly ticks every box.
More than a property—it’s your chance to embrace relaxed, stylish coastal living in a prime location.
Services:
Mains water and drains, electric heating, fully double glazed
Information:
Integrated single garage (currently used as utility room/gym)
Two additional parking spaces plus visitor parking
Communal Charge of £41.62 per month
Parish Rates for 2024 were £609.90
Map

Stamp Duty
Calculated on the property value of £995,000 the total stamp duty would be £24,325
Subject to £80 registration fee and £20 Jurat's fee where applicable.
Subject to £80 registration fee and £20 Jurat's fee where applicable.






























































