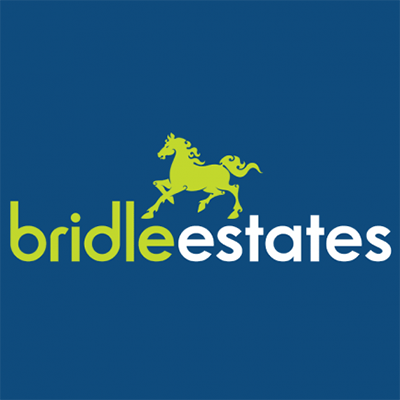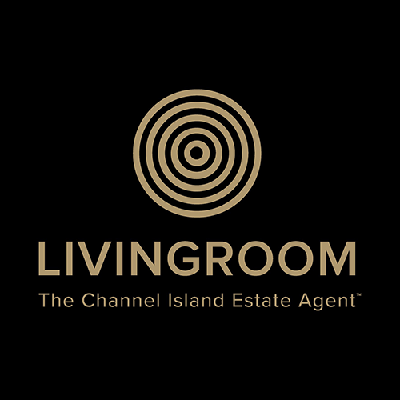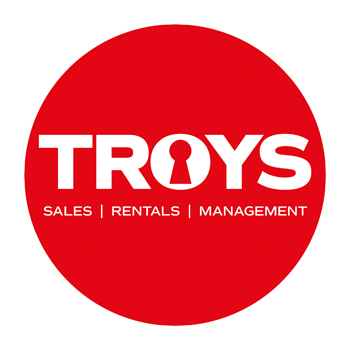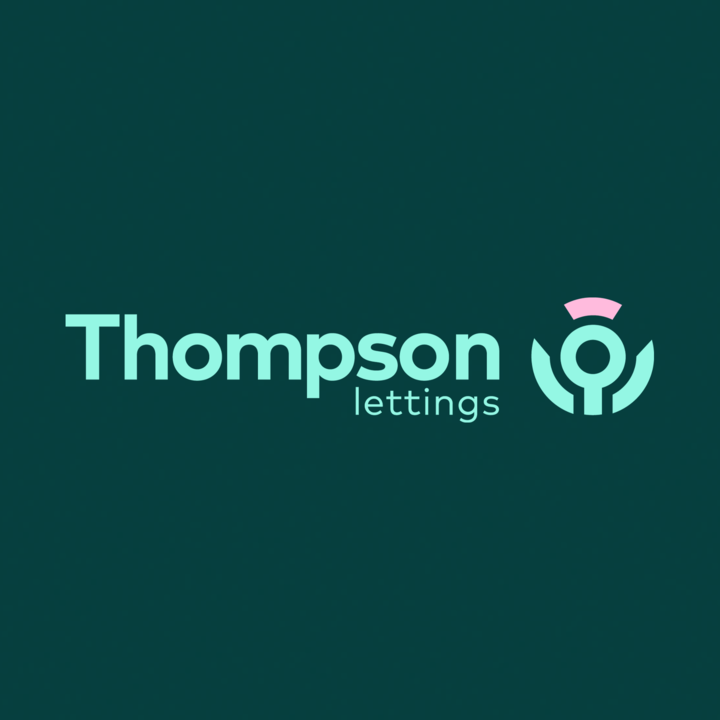£2,250
House
Share Property
Features
2
Bedrooms
1
Bathrooms
2
Receptions
2
Parking
Summary
House
Type
n/a
Tenure
Qualified
Qualification
-
Approx Size m2/ft2
REGISTERED (NON-QUALIFIED) OR QUALIFIED RENTAL - A spacious detached bungalow situated near JEC/B&Q, within a short driving distance of the town centre, on a main bus route and convenient for local amenities, but within a short walk of nearby country lanes.
The internal accommodation comprises a large entrance hall, living room, (open to) dining room, fitted kitchen (including most electrical appliances), large main bedroom with extensive fitted wardrobes, second (smaller) double bedroom and bathroom/WC. Unfurnished except carpets, curtains etc.
Electric `wet` central heating.
Mostly concrete paved surrounding garden areas with planted borders.
Outside parking (2 cars).
Available to both QUALIFIED (Entitled and Licensed) and REGISTERED occupiers. Maximum occupancy 2 adults and one child.
Non-smokers only.
No pets preferred (but one small dog might be considered, at owner`s discretion, but no cats).
what3words /// harsh.then.arriving
Notice
All photographs are provided for guidance only.
Utilities
Electric: Mains Supply
Gas: None
Water: Mains Supply
Sewerage: Mains Supply
Broadband: None
Telephone: None
Other Items
Heating: Electric Central Heating
Garden/Outside Space: Yes
Parking: Yes
Garage: No
Entrance Hall - 15'0" (4.57m) x 7'8" (2.34m)
Kitchen - 12'9" (3.89m) x 8'4" (2.54m)
+ built in cupboards along one wall. Range of cabinets. Integrated fridge-freezer, dishwasher, oven & hob. Space for washing machine. Door to rear garden area.
Dining Room - 14'11" (4.55m) x 11'6" (3.51m)
Open to:
Living Room - 14'10" (4.52m) x 13'11" (4.24m)
Non functional fireplace
Bathroom - 9'4" (2.84m) x 6'0" (1.83m)
P bath with shower over, toilet & basin. Window.
Bedroom 1 - 15'11" (4.85m) x 14'10" (4.52m)
Fitted wardrobes.
Bedroom 2 - 14'10" (4.52m) x 9'7" (2.92m)
The internal accommodation comprises a large entrance hall, living room, (open to) dining room, fitted kitchen (including most electrical appliances), large main bedroom with extensive fitted wardrobes, second (smaller) double bedroom and bathroom/WC. Unfurnished except carpets, curtains etc.
Electric `wet` central heating.
Mostly concrete paved surrounding garden areas with planted borders.
Outside parking (2 cars).
Available to both QUALIFIED (Entitled and Licensed) and REGISTERED occupiers. Maximum occupancy 2 adults and one child.
Non-smokers only.
No pets preferred (but one small dog might be considered, at owner`s discretion, but no cats).
what3words /// harsh.then.arriving
Notice
All photographs are provided for guidance only.
Utilities
Electric: Mains Supply
Gas: None
Water: Mains Supply
Sewerage: Mains Supply
Broadband: None
Telephone: None
Other Items
Heating: Electric Central Heating
Garden/Outside Space: Yes
Parking: Yes
Garage: No
Entrance Hall - 15'0" (4.57m) x 7'8" (2.34m)
Kitchen - 12'9" (3.89m) x 8'4" (2.54m)
+ built in cupboards along one wall. Range of cabinets. Integrated fridge-freezer, dishwasher, oven & hob. Space for washing machine. Door to rear garden area.
Dining Room - 14'11" (4.55m) x 11'6" (3.51m)
Open to:
Living Room - 14'10" (4.52m) x 13'11" (4.24m)
Non functional fireplace
Bathroom - 9'4" (2.84m) x 6'0" (1.83m)
P bath with shower over, toilet & basin. Window.
Bedroom 1 - 15'11" (4.85m) x 14'10" (4.52m)
Fitted wardrobes.
Bedroom 2 - 14'10" (4.52m) x 9'7" (2.92m)
Map







































