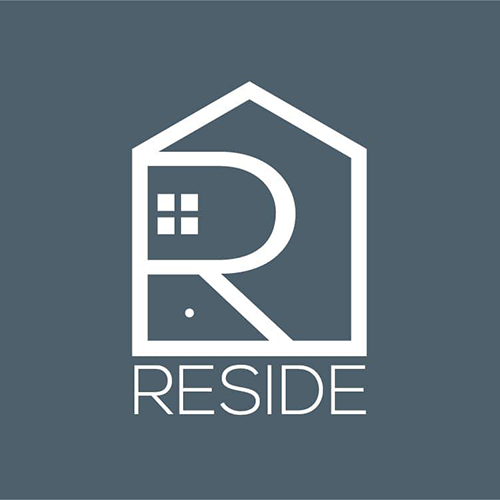Share Property
Features
Summary
Tucked away within a peaceful clos on a quiet lane in Jersey’s sought-after east, this immaculate modern detached family home offers style, comfort, and uninterrupted countryside views. Thoughtfully designed for contemporary living, the property combines spacious interiors with low-maintenance outdoor spaces, making it perfect for both relaxed family life and entertaining.
The ground floor features a welcoming entrance hall, a convenient cloakroom, and a separate fully integrated modern kitchen which flows seamlessly into the open-plan lounge and dining area. From here, double doors lead into a generous orangery, while further doors open to the beautifully hard-landscaped paved garden, an idyllic setting for al fresco gatherings with far-reaching rural vistas.
Upstairs, four well-proportioned bedrooms are served by two stylish bathrooms, providing ample space for the whole family. A single garage, two additional parking spaces, and plentifu...
Immaculately presented detached home
Four bedrooms and two bathrooms
Open concept lounge, dining area and orangery
Fully integrated contemporary kitchen
Garage and two parking spaces
Hard landscaped garden with rural views
Tucked away within a peaceful clos on a quiet lane in Jersey’s sought-after east, this immaculate modern detached family home offers style, comfort, and uninterrupted countryside views. Thoughtfully designed for contemporary living, the property combines spacious interiors with low-maintenance outdoor spaces, making it perfect for both relaxed family life and entertaining.
The ground floor features a welcoming entrance hall, a convenient cloakroom, and a separate fully integrated modern kitchen which flows seamlessly into the open-plan lounge and dining area. From here, double doors lead into a generous orangery, while further doors open to the beautifully hard-landscaped paved garden, an idyllic setting for al fresco gatherings with far-reaching rural vistas.
Upstairs, four well-proportioned bedrooms are served by two stylish bathrooms, providing ample space for the whole family. A single garage, two additional parking spaces, and plentiful visitor parking ensure practicality matches the property’s charm.
Perfectly positioned just minutes from local primary and secondary schools, FB Playing Fields, the beach at Green Island, supermarkets, and excellent transport links, this exceptional home is ready to welcome its next owners.
All mains excluding gas. Mains drains. Fully double glazed throughout. Electric heating and fibre broadband installed.
Map

Stamp Duty
Subject to £80 registration fee and £20 Jurat's fee where applicable.


















































