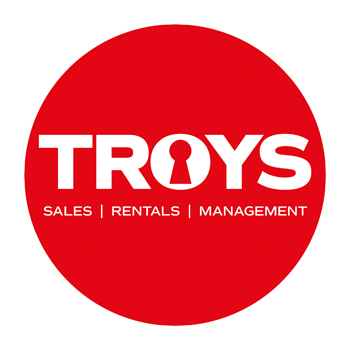£1,250,000
House
SOLE AGENT
Share Property
Features
5
Bedrooms
4
Bathrooms
2
Receptions
5
Parking
Summary
House
Type
Freehold
Tenure
Qualified
Qualification
-
Approx Size m2/ft2
Five-bedroom house
Spacious kitchen/diner
Good-sized lounge
Four bathrooms
Roof terrace with sea views over St Aubin’s Bay
Large garden with garden room & vegetable patch
Parking for six cars
Family home or two-generation living
Welcome to Brimborion - a delightful five-bedroom 1930s home, just moments from the beach.
Perfect for families or two-generation living, this charming property combines generous living spaces with modern comforts. The ground floor features a bright, spacious kitchen diner and a welcoming lounge with a cosy log burner – ideal for relaxed evenings.
Upstairs are five well-proportioned bedrooms and four bathrooms, offering plenty of space and privacy.
Outside, a large mature garden provides space for children to play, pets to roam, or simply to enjoy the peaceful surroundings. At the end of the garden is a detached garden room – ideal as a home office, studio, or gym – plus a well-established vegetable patch for keen gardeners.
There is parking for up to six cars, ensuring plenty of space for family and guests. For something special, head to the private roof terrace and enjoy stunning sea views across St Aubin’s Bay.
Close to the beach and local amenities, this home offers the best of coastal living, with space, charm, and flexibility in abundance.
Services: Oil-fired central heating, oil-fired Rayburn, fully double glazed, mains drains and water.
Parish Rates for 2024: £780
Spacious kitchen/diner
Good-sized lounge
Four bathrooms
Roof terrace with sea views over St Aubin’s Bay
Large garden with garden room & vegetable patch
Parking for six cars
Family home or two-generation living
Welcome to Brimborion - a delightful five-bedroom 1930s home, just moments from the beach.
Perfect for families or two-generation living, this charming property combines generous living spaces with modern comforts. The ground floor features a bright, spacious kitchen diner and a welcoming lounge with a cosy log burner – ideal for relaxed evenings.
Upstairs are five well-proportioned bedrooms and four bathrooms, offering plenty of space and privacy.
Outside, a large mature garden provides space for children to play, pets to roam, or simply to enjoy the peaceful surroundings. At the end of the garden is a detached garden room – ideal as a home office, studio, or gym – plus a well-established vegetable patch for keen gardeners.
There is parking for up to six cars, ensuring plenty of space for family and guests. For something special, head to the private roof terrace and enjoy stunning sea views across St Aubin’s Bay.
Close to the beach and local amenities, this home offers the best of coastal living, with space, charm, and flexibility in abundance.
Services: Oil-fired central heating, oil-fired Rayburn, fully double glazed, mains drains and water.
Parish Rates for 2024: £780
Map

Stamp Duty
Calculated on the property value of £1,250,000 the total stamp duty would be £35,750
Subject to £80 registration fee and £20 Jurat's fee where applicable.
Subject to £80 registration fee and £20 Jurat's fee where applicable.































