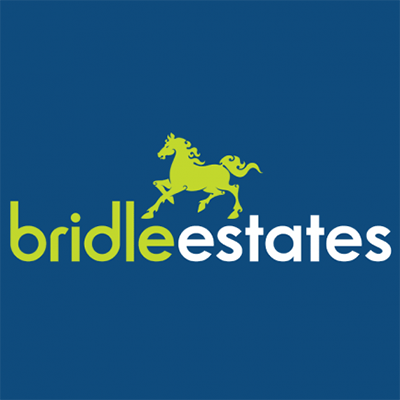£725,000
Bungalow
SOLE AGENT
Share Property
Features
3
Bedrooms
1
Bathrooms
2
Receptions
3
Parking
Summary
Bungalow
Type
Freehold
Tenure
Qualified
Qualification
-
Approx Size m2/ft2
2 BEDROOM DETACHED BUNGALOW
CLOSE TO FIVE OAKS AMENITIES
OPEN PLAN KITCHEN/DINING/LIVING ROOM
SEPARATE LIVING ROOM - COULD BE 3rd BEDROOM
UNDERFLOOR HEATING THROUGHOUT
PARKING FOR UP TO THREE CARS
A two bedroom detached single storey BUNGALOW with a good sized sunny garden to the rear and parking for three cars to the front. Very close to the Five Oaks amenities including the new Co-Op.
Superb renovation from top to bottom, with contemporary styling!
Designed for modern living, this bungalow has been completely stripped back and renovated to a very high standard, including new plumbing and electrics, under floor heating (with individual controls), new carpets and flooring.
The well-appointed internal accommodation is centred around a spacious open plan kitchen-diner-lounge with French doors leading to the rear garden which is mostly laid to lawn. A separate living room could provide a third bedroom if required. A mature screen of trees to the rear provides a high degree of privacy. The accommodation also includes a bright and airy entrance hall, three double bedrooms and a shower room. The loft space has been 80% floored and insulated.
Externally Polygon is further supplemented by a utility outhouse to the rear of the property. Parking for up to three cars at the front.
SOLE AGENCY INSTRUCTION.
Immediately available - no onward chain.
DIRECTIONS WHAT 3 WORDS:- https://w3w.co/brave.shipped.keep
what3words /// develops.obvious.bidder
Notice
Please note we have not tested any apparatus, fixtures, fittings, or services. Interested parties must undertake their own investigation into the working order of these items. All measurements are approximate and photographs provided for guidance only.Living Room - 12'8" (3.86m) x 11'6" (3.51m)
With functional fireplace
Bedroom 1 - 12'7" (3.84m) x 12'6" (3.81m)
Double bedroom
Bedroom 2 - 12'6" (3.81m) x 11'6" (3.51m)
2nd Double bedroom to rear of the property
Dining Room - 12'8" (3.86m) x 11'6" (3.51m)
Functional fireplace and door to kitchen
Bathroom - 8'5" (2.57m) x 4'8" (1.42m)
Bath with shower attachment, wash hand basin and WC
Kitchen - 10'8" (3.25m) x 6'1" (1.85m)
Range of high/low level units and door to large garden area to rear
CLOSE TO FIVE OAKS AMENITIES
OPEN PLAN KITCHEN/DINING/LIVING ROOM
SEPARATE LIVING ROOM - COULD BE 3rd BEDROOM
UNDERFLOOR HEATING THROUGHOUT
PARKING FOR UP TO THREE CARS
A two bedroom detached single storey BUNGALOW with a good sized sunny garden to the rear and parking for three cars to the front. Very close to the Five Oaks amenities including the new Co-Op.
Superb renovation from top to bottom, with contemporary styling!
Designed for modern living, this bungalow has been completely stripped back and renovated to a very high standard, including new plumbing and electrics, under floor heating (with individual controls), new carpets and flooring.
The well-appointed internal accommodation is centred around a spacious open plan kitchen-diner-lounge with French doors leading to the rear garden which is mostly laid to lawn. A separate living room could provide a third bedroom if required. A mature screen of trees to the rear provides a high degree of privacy. The accommodation also includes a bright and airy entrance hall, three double bedrooms and a shower room. The loft space has been 80% floored and insulated.
Externally Polygon is further supplemented by a utility outhouse to the rear of the property. Parking for up to three cars at the front.
SOLE AGENCY INSTRUCTION.
Immediately available - no onward chain.
DIRECTIONS WHAT 3 WORDS:- https://w3w.co/brave.shipped.keep
what3words /// develops.obvious.bidder
Notice
Please note we have not tested any apparatus, fixtures, fittings, or services. Interested parties must undertake their own investigation into the working order of these items. All measurements are approximate and photographs provided for guidance only.Living Room - 12'8" (3.86m) x 11'6" (3.51m)
With functional fireplace
Bedroom 1 - 12'7" (3.84m) x 12'6" (3.81m)
Double bedroom
Bedroom 2 - 12'6" (3.81m) x 11'6" (3.51m)
2nd Double bedroom to rear of the property
Dining Room - 12'8" (3.86m) x 11'6" (3.51m)
Functional fireplace and door to kitchen
Bathroom - 8'5" (2.57m) x 4'8" (1.42m)
Bath with shower attachment, wash hand basin and WC
Kitchen - 10'8" (3.25m) x 6'1" (1.85m)
Range of high/low level units and door to large garden area to rear
Map

Stamp Duty
Calculated on the property value of £725,000 the total stamp duty would be £14,875
Subject to £80 registration fee and £20 Jurat's fee where applicable.
Subject to £80 registration fee and £20 Jurat's fee where applicable.

































