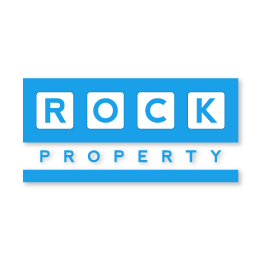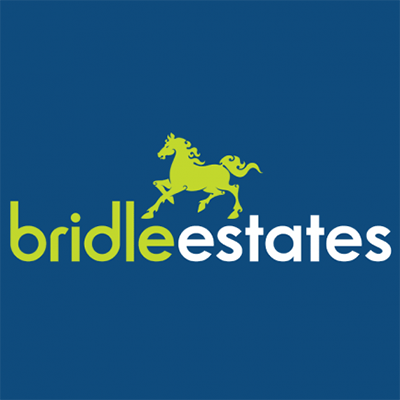£499,000
Apartment
SOLE AGENT
Share Property
Features
2
Bedrooms
1
Bathrooms
1
Receptions
1
Parking
Private Access
Double Glazing
Electric Heating
Communal Garden
Fitted Wardrobes
Pet friendly
Purpose Built
Summary
Apartment
Type
Flying Freehold
Tenure
Qualified
Qualification
68 m2 / 732 ft2
Approx Size m2/ft2
TWO DOUBLE BEDROOMS
MODERN EAT-IN KITCHEN
SPACIOUS LOUNGE / DINER
BOARDED LOFT STORAGE
OVERLOOKING PARK AREA
ALLOCATED PARKING x 1
ROCKPROPERTY are delighted to present this spacious and immaculately presented first floor apartment, boasting TWO DOUBLE BEDROOMS. Perfectly suited for first-time buyers or those looking to downsize.
Internally, the property features a modern fitted kitchen with ample space for dining table, seamlessly connecting the generous living/dining area ideal for both entertaining and everyday living. Both double bedrooms benefit from built-in furniture: one with fitted wardrobes and dressing table; the other with bespoke shelving and storage solutions.
Additional highlights include; access to large boarded loft, plus ground floor storage units, allocated parking and beautifully maintained communal gardens.
Ideally located just a short stroll from St Clements Beach, this apartment also enjoys close proximity to local schools and amenities, making it a superb lifestyle choice.
Early viewing highly recommended by the vendors` SOLE SELLING AGENT
what3words /// glaze.ruffle.enacts
Notice
Please note we have not tested any apparatus, fixtures, fittings, or services. Interested parties must undertake their own investigation into the working order of these items. All measurements are approximate and photographs provided for guidance only.
Utilities
Electric: Mains Supply
Gas: None
Water: Mains Supply
Sewerage: Mains Supply
Broadband: ADSL
Telephone: Landline
Other Items
Heating: Electric Heaters
Garden/Outside Space: No
Parking: Yes
Garage: No
HALLWAY - 16'7" (5.05m) x 3'3" (0.99m)
Doors to lounge/diner, bedrooms, bathroom and two large storage cupboards as well as attic access
LOUNGE/DINER - 13'4" (4.06m) x 18'7" (5.66m)
Spacious with light airy feel due to the large bay window overlooking communal garden and play area. Opening onto kitchen
KITCHEN - 8'10" (2.69m) x 12'5" (3.78m)
Eat in kitchen with ample space for family dining table. High and low level kitchen units and drawers. Window overlooking lawned communal garden and play area
BEDROOM 1 - 11'2" (3.4m) x 11'2" (3.4m)
Double bedroom. Window overlooking front of property. Fitted wardrobes
BEDROOM 2 - 13'2" (4.01m) x 11'7" (3.53m)
Fitted wardrobe and dressing table. Window overlooking front of property
BATHROOM - 6'11" (2.11m) x 6'4" (1.93m)
Three piece bathroom suite comprising large walk in shower, wash hand basin set into cabinet and W.C. Mirrored cabinet fixed to wall. Fully tiled. Heated towel rail
EXTERNAL STORAGE SHED
Good sized storage with ample room for push bikes, beach equipment etc.
PARKING
Allocated parking for one car plus ample visitor parking
ATTIC
Spacious boarded attic - ideal for use as exra storage.
EXTERIOR
Large lawned communal gardens plus new children`s play area
SERVICES
All services (excl gas). Fully double glazed. Electric heating.
SERVICE CHARGE
We are reliably informed the monthly service charge of £100 includes; buildings insurance, maintenance of communal areas, communal gardening and contribution to the sinking fund.
TENURE
Flying Freehold. Qualified. Available to those who qualify as Licensed or Entitled to reside in Jersey.
MODERN EAT-IN KITCHEN
SPACIOUS LOUNGE / DINER
BOARDED LOFT STORAGE
OVERLOOKING PARK AREA
ALLOCATED PARKING x 1
ROCKPROPERTY are delighted to present this spacious and immaculately presented first floor apartment, boasting TWO DOUBLE BEDROOMS. Perfectly suited for first-time buyers or those looking to downsize.
Internally, the property features a modern fitted kitchen with ample space for dining table, seamlessly connecting the generous living/dining area ideal for both entertaining and everyday living. Both double bedrooms benefit from built-in furniture: one with fitted wardrobes and dressing table; the other with bespoke shelving and storage solutions.
Additional highlights include; access to large boarded loft, plus ground floor storage units, allocated parking and beautifully maintained communal gardens.
Ideally located just a short stroll from St Clements Beach, this apartment also enjoys close proximity to local schools and amenities, making it a superb lifestyle choice.
Early viewing highly recommended by the vendors` SOLE SELLING AGENT
what3words /// glaze.ruffle.enacts
Notice
Please note we have not tested any apparatus, fixtures, fittings, or services. Interested parties must undertake their own investigation into the working order of these items. All measurements are approximate and photographs provided for guidance only.
Utilities
Electric: Mains Supply
Gas: None
Water: Mains Supply
Sewerage: Mains Supply
Broadband: ADSL
Telephone: Landline
Other Items
Heating: Electric Heaters
Garden/Outside Space: No
Parking: Yes
Garage: No
HALLWAY - 16'7" (5.05m) x 3'3" (0.99m)
Doors to lounge/diner, bedrooms, bathroom and two large storage cupboards as well as attic access
LOUNGE/DINER - 13'4" (4.06m) x 18'7" (5.66m)
Spacious with light airy feel due to the large bay window overlooking communal garden and play area. Opening onto kitchen
KITCHEN - 8'10" (2.69m) x 12'5" (3.78m)
Eat in kitchen with ample space for family dining table. High and low level kitchen units and drawers. Window overlooking lawned communal garden and play area
BEDROOM 1 - 11'2" (3.4m) x 11'2" (3.4m)
Double bedroom. Window overlooking front of property. Fitted wardrobes
BEDROOM 2 - 13'2" (4.01m) x 11'7" (3.53m)
Fitted wardrobe and dressing table. Window overlooking front of property
BATHROOM - 6'11" (2.11m) x 6'4" (1.93m)
Three piece bathroom suite comprising large walk in shower, wash hand basin set into cabinet and W.C. Mirrored cabinet fixed to wall. Fully tiled. Heated towel rail
EXTERNAL STORAGE SHED
Good sized storage with ample room for push bikes, beach equipment etc.
PARKING
Allocated parking for one car plus ample visitor parking
ATTIC
Spacious boarded attic - ideal for use as exra storage.
EXTERIOR
Large lawned communal gardens plus new children`s play area
SERVICES
All services (excl gas). Fully double glazed. Electric heating.
SERVICE CHARGE
We are reliably informed the monthly service charge of £100 includes; buildings insurance, maintenance of communal areas, communal gardening and contribution to the sinking fund.
TENURE
Flying Freehold. Qualified. Available to those who qualify as Licensed or Entitled to reside in Jersey.
Map

Stamp Duty
Calculated on the property value of £499,000 the total stamp duty would be £7,980 or £1,490 for first time buyers
Subject to £80 registration fee and £20 Jurat's fee where applicable.
Subject to £80 registration fee and £20 Jurat's fee where applicable.



































