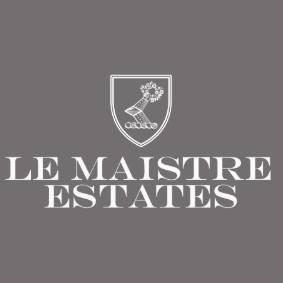£795,000
House
SOLE AGENT
Share Property
Features
3
Bedrooms
3
Bathrooms
1
Receptions
2
Parking
Summary
House
Type
Freehold
Tenure
Qualified
Qualification
-
Approx Size m2/ft2
NEW INSTRUCTION - ST PETER
3 BEDROOM, 3 BATHROOM FAMILY HOME
WELL APPOINTED EAT-IN KITCHEN
LOUNGE WITH BI-FOLD DOORS OPENING ON TO WEST FACING GARDEN
2 DOUBLE EN-SUITE BEDROOMS + THIRD DOUBLE BEDROOM & HOUSE BATHROOM
GARAGE WITH UTILITY AND ACCESS TO REAR GARDEN
IMMACULATE AND WALK-IN CONDITION
PARKING FOR 2 CARS + VISITOR PARKING
SHORT STROLL TO ALL AMENITIES OF ST PETERS VILLAGE
SHORT DRIVE TO ST OUENS BAY
We are delighted to offer you 'Lukla' a very well maintained 3 bedroom, 3 bathroom family home completed just 9 years ago in the popular Parish of St Peter within a short stroll of all the eateries and amenities as well as the beach at St Ouen just being a short drive away. Situated in a small clos of houses Lukla briefly comprises of a well proportioned eat-in kitchen, a good sized lounge with bi-fold doors opening on to the west facing garden overlooking agricultural fields, a cloakroom and integral garage with utility on the ground floor. On the first floor, you'll find 2 great sized double bedrooms both en-suite with double doors and windows opening on to the spacious first floor sun terrace enjoying rural views over the neighbouring agricultural fields. There is also a smaller double bedroom, house bathroom, linen cupboard and access to the loft space which is fully boarded out providing plenty of storage. The west facing rear garden is perfect for an alfresco lifestyle and enjoys views over the adjoining fields and also the stunning sunsets. The property also benefits from 2 parking and visior parking. Viewing is highly recommended.
Ground Floor
Entrance Hallway
4.39 x 2.42 (14'4" x 7'11")
Kitchen / Dining
4.39m x 3.43m (14'5 x 11'3)
Lounge
5.61m x 4.01m (18'5 x 13'2)
Cloakroom
2.03m x 1.22m (6'8 x 4')
Utility
2.87m x 1.17m (9'5 x 3'10)
First Floor
Landing
Master bedroom
4.76 x 2.86 (15'7" x 9'4")
En-suite
2.86 x 1.84 (9'4" x 6'0")
Bedroom 2
3.54 x 3.26 (11'7" x 10'8")
En-suite
2.24 x 2.03 (7'4" x 6'7")
Bedroom 3
3.26 x 2.84 (10'8" x 9'3")
House Shower Room
2.24 x 1.66 (7'4" x 5'5")
Garage / Utility
Gardens / Exterior
Parking
Services
3 BEDROOM, 3 BATHROOM FAMILY HOME
WELL APPOINTED EAT-IN KITCHEN
LOUNGE WITH BI-FOLD DOORS OPENING ON TO WEST FACING GARDEN
2 DOUBLE EN-SUITE BEDROOMS + THIRD DOUBLE BEDROOM & HOUSE BATHROOM
GARAGE WITH UTILITY AND ACCESS TO REAR GARDEN
IMMACULATE AND WALK-IN CONDITION
PARKING FOR 2 CARS + VISITOR PARKING
SHORT STROLL TO ALL AMENITIES OF ST PETERS VILLAGE
SHORT DRIVE TO ST OUENS BAY
We are delighted to offer you 'Lukla' a very well maintained 3 bedroom, 3 bathroom family home completed just 9 years ago in the popular Parish of St Peter within a short stroll of all the eateries and amenities as well as the beach at St Ouen just being a short drive away. Situated in a small clos of houses Lukla briefly comprises of a well proportioned eat-in kitchen, a good sized lounge with bi-fold doors opening on to the west facing garden overlooking agricultural fields, a cloakroom and integral garage with utility on the ground floor. On the first floor, you'll find 2 great sized double bedrooms both en-suite with double doors and windows opening on to the spacious first floor sun terrace enjoying rural views over the neighbouring agricultural fields. There is also a smaller double bedroom, house bathroom, linen cupboard and access to the loft space which is fully boarded out providing plenty of storage. The west facing rear garden is perfect for an alfresco lifestyle and enjoys views over the adjoining fields and also the stunning sunsets. The property also benefits from 2 parking and visior parking. Viewing is highly recommended.
Ground Floor
Entrance Hallway
4.39 x 2.42 (14'4" x 7'11")
Kitchen / Dining
4.39m x 3.43m (14'5 x 11'3)
Lounge
5.61m x 4.01m (18'5 x 13'2)
Cloakroom
2.03m x 1.22m (6'8 x 4')
Utility
2.87m x 1.17m (9'5 x 3'10)
First Floor
Landing
Master bedroom
4.76 x 2.86 (15'7" x 9'4")
En-suite
2.86 x 1.84 (9'4" x 6'0")
Bedroom 2
3.54 x 3.26 (11'7" x 10'8")
En-suite
2.24 x 2.03 (7'4" x 6'7")
Bedroom 3
3.26 x 2.84 (10'8" x 9'3")
House Shower Room
2.24 x 1.66 (7'4" x 5'5")
Garage / Utility
Gardens / Exterior
Parking
Services
Map

Stamp Duty
Calculated on the property value of £795,000 the total stamp duty would be £17,325
Subject to £80 registration fee and £20 Jurat's fee where applicable.
Subject to £80 registration fee and £20 Jurat's fee where applicable.





























