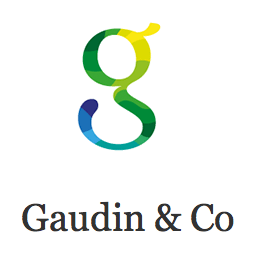Share Property
Features
Summary
Step into this beautifully designed 2-bedroom, 2-bathroom ground-floor garden apartment, offering generous space and a modern finish in a peaceful rural setting.
Built just seven years ago, the home welcomes you through your own private entrance into a thoughtfully crafted space that combines quality, comfort, and style.
The open-plan living area creates a light and spacious feel, while the two double bedrooms offer flexibility for family, guests, or home working. Large windows fill the apartment with natural light, giving it a bright, inviting atmosphere.
You’ll have two private parking spaces plus visitor parking, and access to lovely communal gardens perfect for a morning stroll or quiet relaxation.
A private garden provides your own outdoor retreat, complemented by a handy storage space and utility cupboard. Every element has been designed with both practicality and comfort in mind.
With no onward chain and close to schools and everyday amenities, and just a short drive from the town centre, this home blends modern living with countryside calm ; the perfect balance of convenience and tranquillity.
Welcome home!
Living
Own private front door - unique for apartment living. Stunning modern open plan living area. Utility cupboard.
Sleeping
Two double bedrooms both with fitted wardrobes, two bathrooms, 1 En-suite.
Storage
Private store cupboard.
Private Garden
Private garden mainly laid to lawn which wraps around the outside of the apartment and separated by hedgerow.
Services
Services. All main services, double glazing and electric underfloor heating. Built in 2017. Service charges £294 month; Includes building insurance, sinking fund, communal lighting and cleaning, gardening for communal gardens, Parish rates. management fees (Rudwins agency)
Map

Stamp Duty
Subject to £80 registration fee and £20 Jurat's fee where applicable.
















































