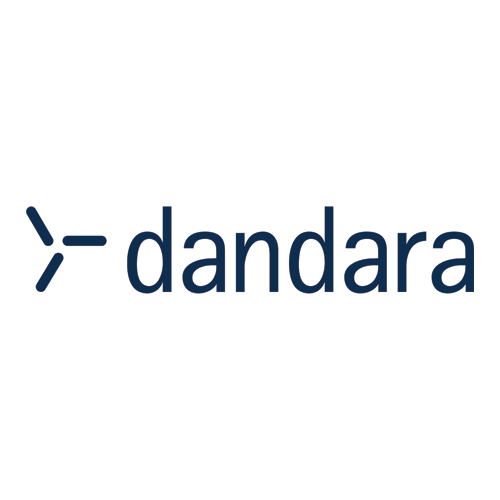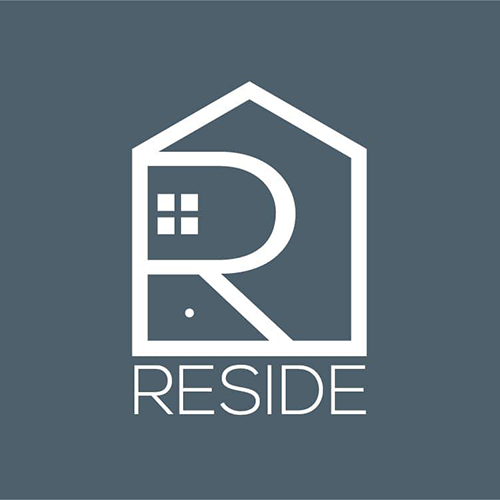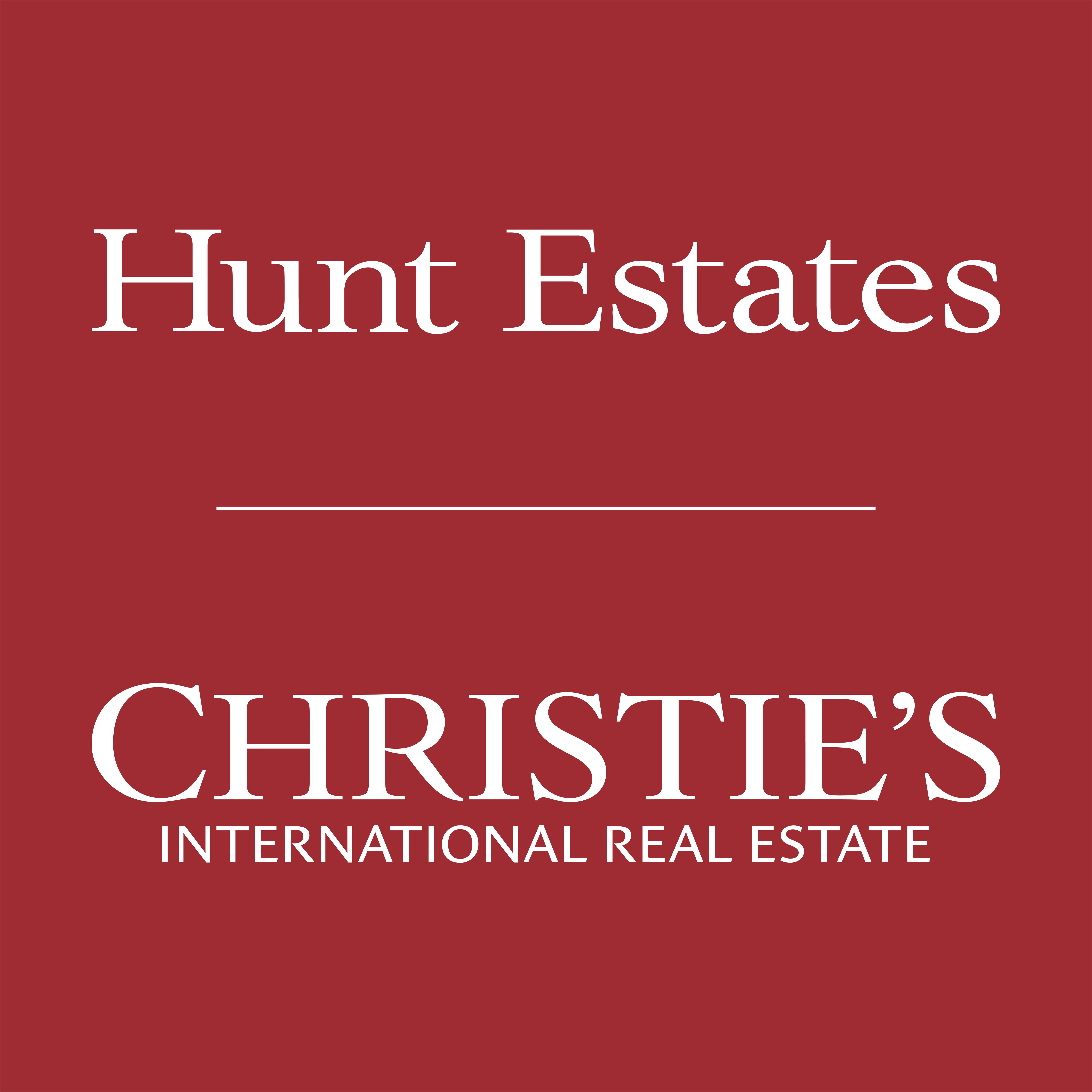£1,200
Apartment
SOLE AGENT
Share Property
Features
1
Bedrooms
1
Bathrooms
1
Receptions
0
Parking
Summary
Apartment
Type
n/a
Tenure
Qualified
Qualification
34 m2 / 366 ft2
Approx Size m2/ft2
The property boasts a central open-plan living space with a fully fitted kitchen and lounge area This well-presented 1-bedroom apartment at our Spectrum Development will be available to rent from 18th August at £1,200 per calendar month.
Situated on the top and measuring approximately 366 sq. ft., open plan with fully fitted kitchen with Fridge
The double bedroom includes fitted carpets.
A separate utility room houses a fitted washer/dryer for added convenience.
The residential status for this property is entitled/licenced persons only.
Spectrum, St Helier, Jersey JE2 3DA
Get Directions
All photography, floorplans and computer generated images are indicative only. View details
Available From: 18th August 2025
Minimum Let: 12 months
Property Floor: 3rd
Furnishing: Unfurnished
Smokers Allowed: No
Pets Allowed: No
Features: Roof Top Terrace, Curtains, Carpets, Utility
Dimensions:
Living Room / Kitchen
9’ 9 1/2” x 17’ 1” sq f
2.98m x 5.21m
Bedroom
10’ 2 1 /2” x 8’ 2 1 /2” sq f
3.10m x 2.50m
Bathroom
6’ 11” x 4’ 11” sq f
2.10m x 1.50m
Situated on the top and measuring approximately 366 sq. ft., open plan with fully fitted kitchen with Fridge
The double bedroom includes fitted carpets.
A separate utility room houses a fitted washer/dryer for added convenience.
Apartment features
- 1 bedroom, 1 bathroom
- Third floor
- Fully fitted kitchen
- Utility/storage cupboard with fitted washer/dryer
- Storage unit in the basement
- Access to a communal roof terrace
- No parking included
The residential status for this property is entitled/licenced persons only.
Address
Spectrum, St Helier, Jersey JE2 3DA
Get Directions
Image disclaimer
All photography, floorplans and computer generated images are indicative only. View details
Available From: 18th August 2025
Minimum Let: 12 months
Property Floor: 3rd
Furnishing: Unfurnished
Smokers Allowed: No
Pets Allowed: No
Features: Roof Top Terrace, Curtains, Carpets, Utility
Dimensions:
Living Room / Kitchen
9’ 9 1/2” x 17’ 1” sq f
2.98m x 5.21m
Bedroom
10’ 2 1 /2” x 8’ 2 1 /2” sq f
3.10m x 2.50m
Bathroom
6’ 11” x 4’ 11” sq f
2.10m x 1.50m
Map






















