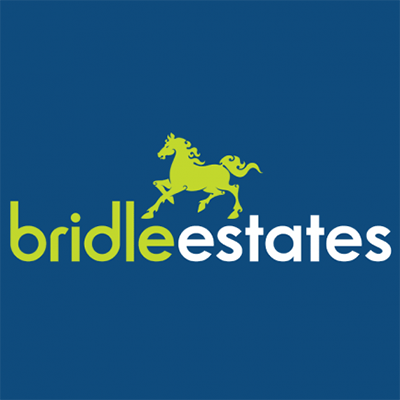£1,750
Apartment
Share Property
Features
2
Bedrooms
1
Bathrooms
1
Receptions
Parking
Summary
Apartment
Type
n/a
Tenure
Qualified
Qualification
-
Approx Size m2/ft2
ST. AUBIN APARTMENT - WITH PARKING
TWO BEDROOMS & BATHROOM
LIVING ROOM-DINER WITH BALCONY OFF
GOOD SIZED KITCHEN - BREAKFAST ROOM
PARKING SPACE & STORE CUPBOARD
SHORT WALK INTO ST. AUBIN`S VILLAGE
QUALIFIED RENTAL in St. Aubin - On the quiet side of the building, away from the road, a good sized two bedroom apartment in this small purpose built block on St. Aubin`s Hill, with direct access onto the Railway Walk - a short stroll down to the St. Aubin`s Village amenities and providing easy access to the cycle route into town and on a good bus route. Lift & staircase access (3rd/top floor). Balcony - not overlooked. One parking space in the secure basement `garage`. Large store cupboard in the garage.
Includes: outer entrance lobby, entrance hall with airing cupboard and another storage cupboard, living room-diner with French doors to balcony, part open to a good sized fitted kitchen-breakfast room, double bedroom (with fitted wardrobes and cupboards) and a second bedroom (large single or small double) & bathroom (bath with shower over the bath) basin & toilet. Modern Rointe electric heating. Double glazed.
STRICTLY NON SMOKING & NO PETS.
AVAILABLE EARLY SEPTEMBER 2025
Deposit required.
QUALIFIED - Licensed & Entitled.
OCCUPANCY - Maximum of two adults and one child
what3words /// exist.enthusiasts.yard
Notice
All photographs are provided for guidance only.
Utilities
Electric: Mains Supply
Gas: None
Water: Mains Supply
Sewerage: Mains Supply
Broadband: None
Telephone: None
Other Items
Heating: Electric Heaters
Garden/Outside Space: Yes
Parking: Yes
Garage: No
Entrance Hall - 12'3" (3.73m) x 3'7" (1.09m)
Two cupboards - one with hot water cylinder.
Living Room - 14'8" (4.47m) x 12'5" (3.78m)
French doors opening to balcony. 6` opening to:
Kitchen
Range of high & low level cabinets. Integrated hob, extraction and oven. Freestanding fridge-freezer and washer-dryer.
Bedroom 1 - 13'0" (3.96m) x 10'0" (3.05m)
including fitted wardrobes and low level storage cupboards.
Bedroom 2 - 10'0" (3.05m) x 8'0" (2.44m) Approx
No wardrobes.
Bathroom - 6'6" (1.98m) x 6'1" (1.85m)
Bath with shower & screen over, basin & toilet.
Balcony - 7'0" (2.13m) x 3'0" (0.91m) Approx
Parking
One designated space in ground floor `garage`
Store Cupboard
Good sized store cupboard in `garage` area.
TWO BEDROOMS & BATHROOM
LIVING ROOM-DINER WITH BALCONY OFF
GOOD SIZED KITCHEN - BREAKFAST ROOM
PARKING SPACE & STORE CUPBOARD
SHORT WALK INTO ST. AUBIN`S VILLAGE
QUALIFIED RENTAL in St. Aubin - On the quiet side of the building, away from the road, a good sized two bedroom apartment in this small purpose built block on St. Aubin`s Hill, with direct access onto the Railway Walk - a short stroll down to the St. Aubin`s Village amenities and providing easy access to the cycle route into town and on a good bus route. Lift & staircase access (3rd/top floor). Balcony - not overlooked. One parking space in the secure basement `garage`. Large store cupboard in the garage.
Includes: outer entrance lobby, entrance hall with airing cupboard and another storage cupboard, living room-diner with French doors to balcony, part open to a good sized fitted kitchen-breakfast room, double bedroom (with fitted wardrobes and cupboards) and a second bedroom (large single or small double) & bathroom (bath with shower over the bath) basin & toilet. Modern Rointe electric heating. Double glazed.
STRICTLY NON SMOKING & NO PETS.
AVAILABLE EARLY SEPTEMBER 2025
Deposit required.
QUALIFIED - Licensed & Entitled.
OCCUPANCY - Maximum of two adults and one child
what3words /// exist.enthusiasts.yard
Notice
All photographs are provided for guidance only.
Utilities
Electric: Mains Supply
Gas: None
Water: Mains Supply
Sewerage: Mains Supply
Broadband: None
Telephone: None
Other Items
Heating: Electric Heaters
Garden/Outside Space: Yes
Parking: Yes
Garage: No
Entrance Hall - 12'3" (3.73m) x 3'7" (1.09m)
Two cupboards - one with hot water cylinder.
Living Room - 14'8" (4.47m) x 12'5" (3.78m)
French doors opening to balcony. 6` opening to:
Kitchen
Range of high & low level cabinets. Integrated hob, extraction and oven. Freestanding fridge-freezer and washer-dryer.
Bedroom 1 - 13'0" (3.96m) x 10'0" (3.05m)
including fitted wardrobes and low level storage cupboards.
Bedroom 2 - 10'0" (3.05m) x 8'0" (2.44m) Approx
No wardrobes.
Bathroom - 6'6" (1.98m) x 6'1" (1.85m)
Bath with shower & screen over, basin & toilet.
Balcony - 7'0" (2.13m) x 3'0" (0.91m) Approx
Parking
One designated space in ground floor `garage`
Store Cupboard
Good sized store cupboard in `garage` area.
Map












































