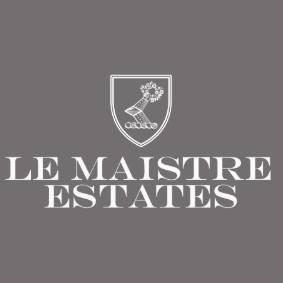£995,000
House
SOLE AGENT
Share Property
Features
3
Bedrooms
2
Bathrooms
2
Receptions
10
Parking
Summary
House
Type
Freehold
Tenure
Qualified
Qualification
-
Approx Size m2/ft2
3 BEDROOM FAMILY HOME WITH 1,300FT2 WORKSHOP / GARAGE
KITCHEN / DINER + SPACIOUS LOUNGE
SEPARATE UTILITY + STUDY
FRONT SOUTH FACING TERRACE ENJOYING ALL DAY SUNSHINE
SPACIOUS REAR, SAFE & ENCLOSED GARDEN WITH SEPARATE ACCESS
PLANS PASSED TO EXTEND MAIN DWELLING
PLANS PASSED TO CREATE SEPARATE ANNEXE WITH OWN PARKING AND AMENITY SPACE
CAR ENTHUSIASTS DREAM
VARIOUS OPTIONS FOR GARAGE USAGE / WORK FROM HOME
NEEDS MODERNISING
Welcome to Vue des Arbres in St Lawrence, a property which is truly unique & hard to describe yet offers so many opportunities, which you'll realise once you've perused the description and the detailed floor plans. The property itself is a 3 bedroom, 2 bathroom family home with front & rear gardens plus an enormous 1,300ft2 garage beneath the main dwelling which for decades has been used by the family for the repair and maintenance of their HGV vehicles belonging to their haulage business, there's even a vehicle inspection pit. Currently the space is used for parking, storage & a gym but plans are passed to create a large 1 bedroom self contained annexe with own entrance, parking and garden areas. The permission also includes a gym plus an extension to the house itself. This property offers you the opportunity to have a 2-generation home or a home to work from wether you're a mechanic, builder, fitness instructor, etc., etc. Full plans available on request. VIEWING IS HIGHLY RECOMMENDED.
House
Entrance hall
Kitchen / diner
6.40m x 3.33m (21'0 x 10'11)
Lounge
5.66m x 4.24m (18'7 x 13'11)
Utility
3.33m x 2.92m (10'11 x 9'7)
Study
2.69m x 2.06m (8'10 x 6'9)
House shower room
1.88m x 1.55m (6'2 x 5'1)
Bedroom 3
3.66m x 3.33m (12' x 10'11)
First Floor
Landing
Master bedroom
4.27m x 3.30m (14 x 10'10)
Bedroom 2
4.80m x 4.42m (15'9 x 14'6)
House bathroom
2.62m x 2.13m (8'7 x 7)
Garaging / storage & gym
Exterior - gardens
Parking
Services
KITCHEN / DINER + SPACIOUS LOUNGE
SEPARATE UTILITY + STUDY
FRONT SOUTH FACING TERRACE ENJOYING ALL DAY SUNSHINE
SPACIOUS REAR, SAFE & ENCLOSED GARDEN WITH SEPARATE ACCESS
PLANS PASSED TO EXTEND MAIN DWELLING
PLANS PASSED TO CREATE SEPARATE ANNEXE WITH OWN PARKING AND AMENITY SPACE
CAR ENTHUSIASTS DREAM
VARIOUS OPTIONS FOR GARAGE USAGE / WORK FROM HOME
NEEDS MODERNISING
Welcome to Vue des Arbres in St Lawrence, a property which is truly unique & hard to describe yet offers so many opportunities, which you'll realise once you've perused the description and the detailed floor plans. The property itself is a 3 bedroom, 2 bathroom family home with front & rear gardens plus an enormous 1,300ft2 garage beneath the main dwelling which for decades has been used by the family for the repair and maintenance of their HGV vehicles belonging to their haulage business, there's even a vehicle inspection pit. Currently the space is used for parking, storage & a gym but plans are passed to create a large 1 bedroom self contained annexe with own entrance, parking and garden areas. The permission also includes a gym plus an extension to the house itself. This property offers you the opportunity to have a 2-generation home or a home to work from wether you're a mechanic, builder, fitness instructor, etc., etc. Full plans available on request. VIEWING IS HIGHLY RECOMMENDED.
House
Entrance hall
Kitchen / diner
6.40m x 3.33m (21'0 x 10'11)
Lounge
5.66m x 4.24m (18'7 x 13'11)
Utility
3.33m x 2.92m (10'11 x 9'7)
Study
2.69m x 2.06m (8'10 x 6'9)
House shower room
1.88m x 1.55m (6'2 x 5'1)
Bedroom 3
3.66m x 3.33m (12' x 10'11)
First Floor
Landing
Master bedroom
4.27m x 3.30m (14 x 10'10)
Bedroom 2
4.80m x 4.42m (15'9 x 14'6)
House bathroom
2.62m x 2.13m (8'7 x 7)
Garaging / storage & gym
Exterior - gardens
Parking
Services
Map

Stamp Duty
Calculated on the property value of £995,000 the total stamp duty would be £24,325
Subject to £80 registration fee and £20 Jurat's fee where applicable.
Subject to £80 registration fee and £20 Jurat's fee where applicable.







































