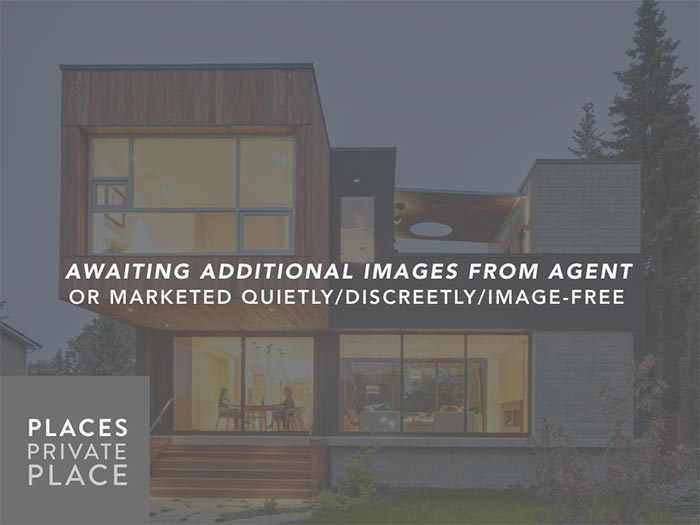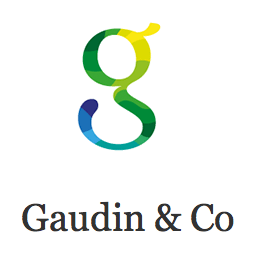£715,000
House
Share Property
Features
3
Bedrooms
1
Bathrooms
1
Receptions
2
Parking
Summary
House
Type
Freehold
Tenure
Qualified
Qualification
-
Approx Size m2/ft2
3 Bedroom Family Home
Multi Fuel Stove
Large Living Space
Sun Room
Large Garden
Garage and Parking
** 3 BED FAMILY HOME ** We are delighted to market this lovely good size family home situated in a quiet lane with views overlooking fields. The property was built circa 1930`s which has lovely bay windows in the lounge and master bedroom. There is a new roof and new electrical heating thoughout.
There are plans passed should the new owners wish to extend the kitchen into the sun room or square off the sun room to make a bigger living space.
Briefly comprises entrance porch, entrance hall with cloakroom, lounge with bay window and multi fuel stove, opening through to large dining room with a functional fireplace opening to sun room and a long galley kitchen.
A secure and sunny walled in garden with flower boards and a pizza oven.
A small single garage , off street parking for 1 car and further on street parking opposite the house.
No onward chain.
what3words /// cringe.friend.wishing
Notice
Please note we have not tested any apparatus, fixtures, fittings, or services. Interested parties must undertake their own investigation into the working order of these items. All measurements are approximate and photographs provided for guidance only.
Utilities
Electric: Mains Supply
Gas: Unknown
Water: Mains Supply
Sewerage: Unknown
Broadband: ADSL
Telephone: Landline
Other Items
Heating: Not Specified
Garden/Outside Space: No
Parking: Yes
Garage: No
Cloakroom
Comprising wash hand basin & WC. Tiled Flooring
Living Room - 13'8" (4.17m) x 10'8" (3.25m)
A charming lounge with a large bay window to the front and a multi fuel stove. Wood effect flooring.
Dining Room - 13'8" (4.17m) x 10'8" (3.25m)
A large dining room that flows from the lounge ideal for a large dining table and chairs. Functional fireplace and granite surround with alcoves either side.
Sun Room - 11'10" (3.61m) x 11'2" (3.4m)
A good size sun room with blinds on the roof and wood effect flooring. Door leading out to garden
Kitchen - 18'7" (5.66m) x 7'1" (2.16m)
Modern galley kitchen comprising range of high and low fitted units with integrated 4 ring ceramic hob with double oven and stainless steel extractor hood, stainless steel sink and drainer, free standing dishwasher and fridge freezer. Window overlooking garden and side door leading to garden.
Bedroom 1 - 15'11" (4.85m) x 10'5" (3.18m)
Double bedroom with bay window and views overlooking fields. Wall to wall fitted wardrobes. Fitted carpet.
Bedroom 2 - 13'11" (4.24m) x 10'8" (3.25m)
Double bedroom with wall to wall fitted wardrobes. Bay window overlooking garden. Fitted carpet.
Bedroom 3 - 7'5" (2.26m) x 6'11" (2.11m)
Single bedroom / office with window to front and views overlooking fields. Fitted carpet.
House Bathroom - 8'11" (2.72m) x 6'11" (2.11m)
Comprising corner shower unit, bath, wash hand basin inset vanity unit with mirror above and WC. Heated towel rail. Window to the rear.
Garden
A good size private and walled in sunny garden with flower boarders and pizza oven. Outside tap . Door leading to single garage.
Garage
Single garage suitable for a small car or ideal storage room
Parking
There is a single garage, off street parking and additional on street parking immediately outside.
Multi Fuel Stove
Large Living Space
Sun Room
Large Garden
Garage and Parking
** 3 BED FAMILY HOME ** We are delighted to market this lovely good size family home situated in a quiet lane with views overlooking fields. The property was built circa 1930`s which has lovely bay windows in the lounge and master bedroom. There is a new roof and new electrical heating thoughout.
There are plans passed should the new owners wish to extend the kitchen into the sun room or square off the sun room to make a bigger living space.
Briefly comprises entrance porch, entrance hall with cloakroom, lounge with bay window and multi fuel stove, opening through to large dining room with a functional fireplace opening to sun room and a long galley kitchen.
A secure and sunny walled in garden with flower boards and a pizza oven.
A small single garage , off street parking for 1 car and further on street parking opposite the house.
No onward chain.
what3words /// cringe.friend.wishing
Notice
Please note we have not tested any apparatus, fixtures, fittings, or services. Interested parties must undertake their own investigation into the working order of these items. All measurements are approximate and photographs provided for guidance only.
Utilities
Electric: Mains Supply
Gas: Unknown
Water: Mains Supply
Sewerage: Unknown
Broadband: ADSL
Telephone: Landline
Other Items
Heating: Not Specified
Garden/Outside Space: No
Parking: Yes
Garage: No
Cloakroom
Comprising wash hand basin & WC. Tiled Flooring
Living Room - 13'8" (4.17m) x 10'8" (3.25m)
A charming lounge with a large bay window to the front and a multi fuel stove. Wood effect flooring.
Dining Room - 13'8" (4.17m) x 10'8" (3.25m)
A large dining room that flows from the lounge ideal for a large dining table and chairs. Functional fireplace and granite surround with alcoves either side.
Sun Room - 11'10" (3.61m) x 11'2" (3.4m)
A good size sun room with blinds on the roof and wood effect flooring. Door leading out to garden
Kitchen - 18'7" (5.66m) x 7'1" (2.16m)
Modern galley kitchen comprising range of high and low fitted units with integrated 4 ring ceramic hob with double oven and stainless steel extractor hood, stainless steel sink and drainer, free standing dishwasher and fridge freezer. Window overlooking garden and side door leading to garden.
Bedroom 1 - 15'11" (4.85m) x 10'5" (3.18m)
Double bedroom with bay window and views overlooking fields. Wall to wall fitted wardrobes. Fitted carpet.
Bedroom 2 - 13'11" (4.24m) x 10'8" (3.25m)
Double bedroom with wall to wall fitted wardrobes. Bay window overlooking garden. Fitted carpet.
Bedroom 3 - 7'5" (2.26m) x 6'11" (2.11m)
Single bedroom / office with window to front and views overlooking fields. Fitted carpet.
House Bathroom - 8'11" (2.72m) x 6'11" (2.11m)
Comprising corner shower unit, bath, wash hand basin inset vanity unit with mirror above and WC. Heated towel rail. Window to the rear.
Garden
A good size private and walled in sunny garden with flower boarders and pizza oven. Outside tap . Door leading to single garage.
Garage
Single garage suitable for a small car or ideal storage room
Parking
There is a single garage, off street parking and additional on street parking immediately outside.
Map

Stamp Duty
Calculated on the property value of £715,000 the total stamp duty would be £14,525
Subject to £80 registration fee and £20 Jurat's fee where applicable.
Subject to £80 registration fee and £20 Jurat's fee where applicable.











































